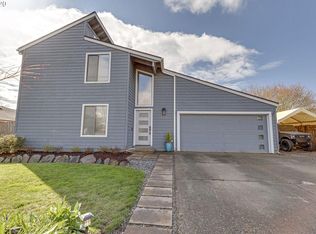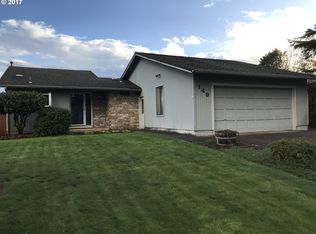Quiet sought after neighborhood in Canby. Lg family room with vaulted ceilings. Landscaped yard and partially irrigated. Large RV or Boat parking. Skylights in kitchen and bath. New 40 year roof.
This property is off market, which means it's not currently listed for sale or rent on Zillow. This may be different from what's available on other websites or public sources.

