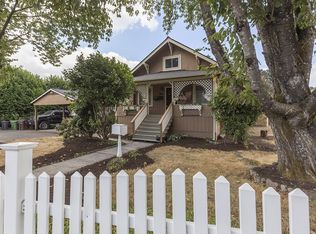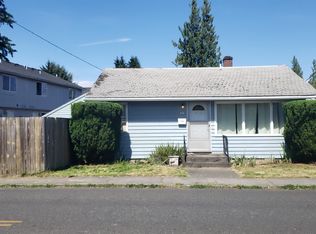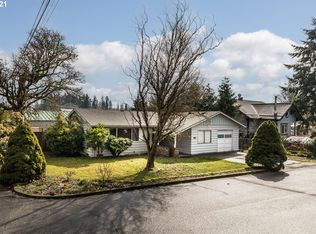Sold
$404,600
165 S Vernonia Rd, Saint Helens, OR 97051
3beds
1,728sqft
Residential, Single Family Residence
Built in 1940
8,276.4 Square Feet Lot
$406,300 Zestimate®
$234/sqft
$2,256 Estimated rent
Home value
$406,300
Estimated sales range
Not available
$2,256/mo
Zestimate® history
Loading...
Owner options
Explore your selling options
What's special
Idyllic farmhouse in the sweet little town of St. Helens. Enjoy a huge front porch, perfect for a summer evening sitting and lemonade sipping. Inside the high ceilings and laminate wood floors will grab your attention first and then you will start to notice that much of the original charm of this 1940s home is still intact. The upgrades are in all the right places: Stainless steel appliances in the big open farm kitchen with newer cabinets and updated flooring. Nearby is a large utility/mudroom with room for a 2nd fridge and ample storage for pantry and what-nots. Out through the sliding doors is a spacious deck, raised beds, and a fenced pen to keep any animal secure. Don't miss the detached garage with a 400 sq ft of usable space. All on a huge, level, corner lot!
Zillow last checked: 8 hours ago
Listing updated: May 23, 2024 at 12:08pm
Listed by:
Amanda Eubanks 503-410-1168,
Realty One Group Prestige
Bought with:
Tiffany Keepers
Keller Williams Realty Professionals
Source: RMLS (OR),MLS#: 24440022
Facts & features
Interior
Bedrooms & bathrooms
- Bedrooms: 3
- Bathrooms: 2
- Full bathrooms: 2
- Main level bathrooms: 1
Primary bedroom
- Features: Bathroom, Ceiling Fan, Closet, Laminate Flooring
- Level: Upper
Bedroom 2
- Features: Closet, Laminate Flooring
- Level: Upper
Bedroom 3
- Features: Closet, Laminate Flooring
- Level: Upper
Dining room
- Features: Living Room Dining Room Combo, High Ceilings
- Level: Main
Kitchen
- Features: Dishwasher, Free Standing Range, Laminate Flooring, Quartz
- Level: Main
Living room
- Features: Ceiling Fan, Fireplace, Living Room Dining Room Combo, High Ceilings
- Level: Main
Heating
- Forced Air, Fireplace(s)
Cooling
- None
Appliances
- Included: Dishwasher, Free-Standing Range, Washer/Dryer, Gas Water Heater
Features
- Ceiling Fan(s), High Ceilings, Quartz, Built-in Features, Pantry, Closet, Living Room Dining Room Combo, Bathroom
- Flooring: Laminate
- Doors: Sliding Doors
- Windows: Double Pane Windows, Vinyl Frames
- Basement: Crawl Space
- Number of fireplaces: 1
- Fireplace features: Electric
Interior area
- Total structure area: 1,728
- Total interior livable area: 1,728 sqft
Property
Parking
- Total spaces: 1
- Parking features: Driveway, RV Access/Parking, Detached, Oversized
- Garage spaces: 1
- Has uncovered spaces: Yes
Accessibility
- Accessibility features: Garage On Main, Utility Room On Main, Accessibility
Features
- Levels: Two
- Stories: 2
- Patio & porch: Covered Patio, Deck, Porch
- Exterior features: Dog Run, Garden, Raised Beds, Yard
Lot
- Size: 8,276 sqft
- Dimensions: 8,400 sq ft
- Features: Corner Lot, Level, SqFt 7000 to 9999
Details
- Additional structures: RVParking
- Parcel number: 12429
Construction
Type & style
- Home type: SingleFamily
- Architectural style: Farmhouse
- Property subtype: Residential, Single Family Residence
Materials
- Cement Siding
- Foundation: Concrete Perimeter
- Roof: Composition
Condition
- Resale
- New construction: No
- Year built: 1940
Utilities & green energy
- Gas: Gas
- Sewer: Public Sewer
- Water: Public
Community & neighborhood
Location
- Region: Saint Helens
Other
Other facts
- Listing terms: Cash,Conventional,FHA,USDA Loan,VA Loan
- Road surface type: Paved
Price history
| Date | Event | Price |
|---|---|---|
| 5/22/2024 | Sold | $404,600+2.4%$234/sqft |
Source: | ||
| 4/23/2024 | Pending sale | $395,000$229/sqft |
Source: | ||
| 4/18/2024 | Listed for sale | $395,000+184.9%$229/sqft |
Source: | ||
| 10/25/2012 | Sold | $138,660+0.8%$80/sqft |
Source: Public Record Report a problem | ||
| 8/24/2012 | Listed for sale | $137,500+26.6%$80/sqft |
Source: Daniel L. Flake Realtors, LLC Report a problem | ||
Public tax history
| Year | Property taxes | Tax assessment |
|---|---|---|
| 2024 | $2,729 +1.5% | $170,350 +3% |
| 2023 | $2,687 +4.3% | $165,390 +3% |
| 2022 | $2,578 +9.5% | $160,580 +3% |
Find assessor info on the county website
Neighborhood: 97051
Nearby schools
GreatSchools rating
- 5/10Mcbride Elementary SchoolGrades: K-5Distance: 0.6 mi
- 1/10St Helens Middle SchoolGrades: 6-8Distance: 0.8 mi
- 5/10St Helens High SchoolGrades: 9-12Distance: 0.6 mi
Schools provided by the listing agent
- Elementary: Mcbride
- Middle: St Helens
- High: St Helens
Source: RMLS (OR). This data may not be complete. We recommend contacting the local school district to confirm school assignments for this home.
Get a cash offer in 3 minutes
Find out how much your home could sell for in as little as 3 minutes with a no-obligation cash offer.
Estimated market value
$406,300


