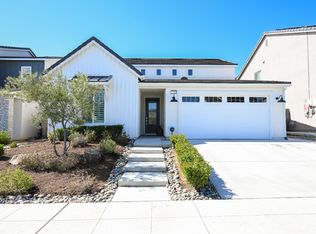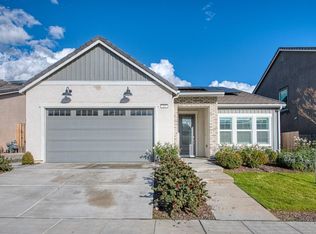Sold for $565,000
$565,000
165 S Timberline Way, Madera, CA 93636
5beds
3baths
2,348sqft
Residential, Single Family Residence
Built in 2020
5,227.2 Square Feet Lot
$566,800 Zestimate®
$241/sqft
$2,855 Estimated rent
Home value
$566,800
$504,000 - $640,000
$2,855/mo
Zestimate® history
Loading...
Owner options
Explore your selling options
What's special
PRICE Improvement Seller to negotiate Buyer rate buy down! This is a 2,348 Sq Ft modern farmhouse in exclusive community of Riverstone. A thoughtfully designed 5-bedroom, 3-full bath family home features a well-planned layout, including a convenient downstairs bedroom and bath. The main living room is open to the expansive kitchen and dining area and features a perfect view to the large rear yard with an oversized custom patio cover for that indoor-outdoor space you've been looking for. The chef's kitchen is the true centerpiece of the home with quartzite counters throughout, new dishwasher &recessed lighting. The upper-level master retreat has an abundance of natural light and large bath, with a spacious walk-in closet. Luxury Vinyl Plank flooring and porcelain tile floors. Energy efficiency with the PPA Solar systems (2) a water filtration system. and the convenience of an upstairs laundry/utility room. Featuring a 2.5 car garage you can use as additional storage or small workshop area. Gorgeous Iron gates on both sides and at front door. Possibility exists for a pool if that is an option you are looking for. This home is located within the award-winning Golden Valley School District, where you can walk the kids to school. Additionally, new owners will have access to Riverstone Lodge w/ community pool, spa, parks, exercise room and fantastic facility for residential planned events. Don't miss this exceptional opportunity to own your dream home, schedule a showing today!
Zillow last checked: 8 hours ago
Listing updated: January 11, 2026 at 08:23pm
Listed by:
Crystol Springer DRE #01806609 559-289-6733,
Real Broker
Bought with:
Alexander E. Salazar, DRE #01723956
RE/MAX Gold
Source: Fresno MLS,MLS#: 632584Originating MLS: Fresno MLS
Facts & features
Interior
Bedrooms & bathrooms
- Bedrooms: 5
- Bathrooms: 3
Primary bedroom
- Area: 0
- Dimensions: 0 x 0
Bedroom 1
- Area: 0
- Dimensions: 0 x 0
Bedroom 2
- Area: 0
- Dimensions: 0 x 0
Bedroom 3
- Area: 0
- Dimensions: 0 x 0
Bedroom 4
- Area: 0
- Dimensions: 0 x 0
Bathroom
- Features: Tub/Shower, Shower
Dining room
- Features: Family Room/Area
- Area: 0
- Dimensions: 0 x 0
Family room
- Area: 0
- Dimensions: 0 x 0
Kitchen
- Features: Eat-in Kitchen, Breakfast Bar, Pantry
- Area: 0
- Dimensions: 0 x 0
Living room
- Area: 0
- Dimensions: 0 x 0
Basement
- Area: 0
Heating
- Has Heating (Unspecified Type)
Cooling
- Central Air
Appliances
- Included: F/S Range/Oven, Gas Appliances, Electric Appliances, Disposal, Dishwasher, Microwave, Water Softener, Water Filter
- Laundry: Inside, Utility Room, Upper Level, Electric Dryer Hookup
Features
- Flooring: Carpet, Tile, Vinyl
- Windows: Double Pane Windows
- Basement: None
- Has fireplace: No
Interior area
- Total structure area: 2,348
- Total interior livable area: 2,348 sqft
Property
Parking
- Total spaces: 2
- Parking features: Garage Door Opener
- Attached garage spaces: 2
Features
- Levels: Two
- Stories: 2
- Patio & porch: Covered, Concrete
- Has private pool: Yes
- Pool features: Fenced, Community, In Ground
- Has spa: Yes
- Spa features: Community
- Fencing: Fenced
Lot
- Size: 5,227 sqft
- Features: Urban, Sprinklers In Front, Sprinklers In Rear, Sprinklers Auto, Fruit/Nut Trees, Garden, Synthetic Lawn, Drip System
Details
- Parcel number: 080101038000
Construction
Type & style
- Home type: SingleFamily
- Property subtype: Residential, Single Family Residence
Materials
- Stucco, Brick
- Foundation: Concrete
- Roof: Tile
Condition
- Year built: 2020
Utilities & green energy
- Sewer: Public Sewer
- Water: Public
- Utilities for property: Public Utilities
Green energy
- Energy generation: Solar
Community & neighborhood
Security
- Security features: Security Gate
Location
- Region: Madera
HOA & financial
HOA
- Has HOA: Yes
- HOA fee: $125 monthly
- Amenities included: Pool, Spa/Hot Tub, Clubhouse, Fitness Center, Green Area, Security, Playground
Other financial information
- Total actual rent: 0
Other
Other facts
- Listing agreement: Exclusive Right To Sell
- Listing terms: Government,Conventional,Cash
Price history
| Date | Event | Price |
|---|---|---|
| 1/9/2026 | Sold | $565,000-1.7%$241/sqft |
Source: Fresno MLS #632584 Report a problem | ||
| 12/8/2025 | Pending sale | $575,000$245/sqft |
Source: Fresno MLS #632584 Report a problem | ||
| 7/16/2025 | Price change | $575,000-0.8%$245/sqft |
Source: Fresno MLS #632584 Report a problem | ||
| 6/24/2025 | Listed for sale | $579,900$247/sqft |
Source: Fresno MLS #632584 Report a problem | ||
Public tax history
Tax history is unavailable.
Neighborhood: 93636
Nearby schools
GreatSchools rating
- 6/10Webster Elementary SchoolGrades: K-6Distance: 4.6 mi
- 7/10Liberty High SchoolGrades: 9-12Distance: 5.2 mi
Schools provided by the listing agent
- Elementary: Stone Creek
- Middle: Ranchos
- High: Liberty
Source: Fresno MLS. This data may not be complete. We recommend contacting the local school district to confirm school assignments for this home.
Get pre-qualified for a loan
At Zillow Home Loans, we can pre-qualify you in as little as 5 minutes with no impact to your credit score.An equal housing lender. NMLS #10287.
Sell with ease on Zillow
Get a Zillow Showcase℠ listing at no additional cost and you could sell for —faster.
$566,800
2% more+$11,336
With Zillow Showcase(estimated)$578,136

