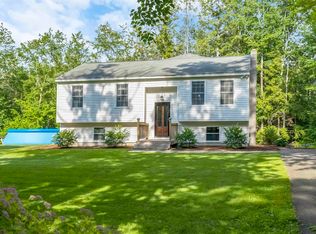Completely remodeled one level home with easy access to Concord and Manchester! New roof, new vinyl siding, new windows, new kitchen cabinets w/Granite counters, new appliances and new FHW/Oil heat. Great space in the lower level with a large room for entertaining and a smaller room for home office or hobby space plus lots of unfinished area for storage too. All located on a level 1.3 Acre lot with an Oversized 24x32 Detached garage! Don't miss out on this awesome opportunity! Very few homes available in this price range!! Showings begin Saturday, 12/10.
This property is off market, which means it's not currently listed for sale or rent on Zillow. This may be different from what's available on other websites or public sources.

