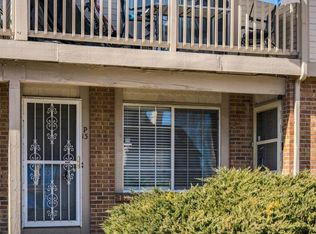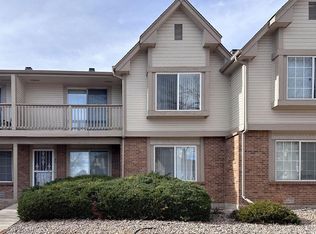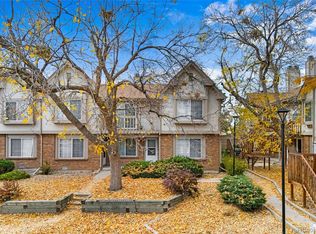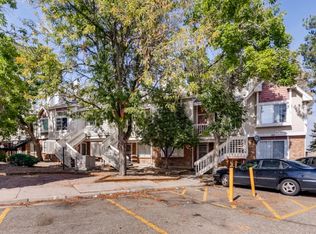Sold for $172,500
$172,500
165 S Sable Boulevard #R14, Aurora, CO 80012
1beds
602sqft
Condominium
Built in 1982
-- sqft lot
$166,000 Zestimate®
$287/sqft
$1,316 Estimated rent
Home value
$166,000
$154,000 - $178,000
$1,316/mo
Zestimate® history
Loading...
Owner options
Explore your selling options
What's special
Welcome to this beautifully renovated and fully updated one-bedroom, one-bath condo, offering modern elegance and cozy comfort! Located on the first floor for easy accessibility, this home is move-in ready and designed to impress.
Step into the open-concept living space featuring neutral tones that provide the perfect backdrop for any decor style. The gas fireplace adds warmth and charm, creating an inviting atmosphere for relaxing or entertaining.
The updated kitchen is a showstopper, boasting quartz countertops, sleek white cabinets, and stainless steel appliances. Whether you're a seasoned chef or just enjoy cooking at home, this space combines style and functionality seamlessly.
The modern bathroom offers clean lines and high-end finishes, perfect for unwinding after a long day. The spacious bedroom provides a serene retreat, with plenty of natural light and ample closet space. Seller is offering $3,000.00 in concessions!!
Conveniently located near amenities and ready for its new owners, this condo is ideal for first-time buyers, downsizers, or anyone seeking a low-maintenance, stylish home.
Don’t miss out on this opportunity—schedule your showing today and make this beautiful condo your new home!
Zillow last checked: 8 hours ago
Listing updated: June 16, 2025 at 10:22am
Listed by:
Daisy Alvarado 720-955-4866 arrowllcprp@gmail.com,
Megastar Realty
Bought with:
Mia Stuart
Ed Prather Real Estate
Source: REcolorado,MLS#: 2276714
Facts & features
Interior
Bedrooms & bathrooms
- Bedrooms: 1
- Bathrooms: 1
- Full bathrooms: 1
- Main level bathrooms: 1
- Main level bedrooms: 1
Bedroom
- Level: Main
Bathroom
- Level: Main
Heating
- Forced Air
Cooling
- None
Appliances
- Included: Dishwasher, Disposal, Dryer, Refrigerator, Washer
- Laundry: In Unit
Features
- Ceiling Fan(s), Eat-in Kitchen, No Stairs, Open Floorplan, Quartz Counters, Smoke Free
- Flooring: Carpet, Laminate
- Has basement: No
- Number of fireplaces: 1
- Fireplace features: Gas
- Common walls with other units/homes: 2+ Common Walls
Interior area
- Total structure area: 602
- Total interior livable area: 602 sqft
- Finished area above ground: 602
Property
Parking
- Total spaces: 1
- Details: Reserved Spaces: 1
Features
- Levels: One
- Stories: 1
- Entry location: Exterior Access
- Patio & porch: Deck
Details
- Parcel number: 032416831
- Special conditions: Standard
Construction
Type & style
- Home type: Condo
- Property subtype: Condominium
- Attached to another structure: Yes
Materials
- Brick, Frame, Wood Siding
- Roof: Composition
Condition
- Updated/Remodeled
- Year built: 1982
Utilities & green energy
- Electric: 110V, 220 Volts
- Water: Public
- Utilities for property: Cable Available, Electricity Connected
Community & neighborhood
Security
- Security features: Carbon Monoxide Detector(s), Smoke Detector(s)
Location
- Region: Aurora
- Subdivision: Topaz At The Mall II Condos Ph 1 Thru 4
HOA & financial
HOA
- Has HOA: Yes
- HOA fee: $308 monthly
- Services included: Insurance, Maintenance Grounds, Maintenance Structure, Road Maintenance, Sewer, Snow Removal, Trash, Water
- Association name: Custom Management Group, Inc
- Association phone: 303-752-9644
Other
Other facts
- Listing terms: Cash,Conventional,FHA,VA Loan
- Ownership: Corporation/Trust
Price history
| Date | Event | Price |
|---|---|---|
| 6/18/2025 | Listing removed | $1,500$2/sqft |
Source: Zillow Rentals Report a problem | ||
| 6/16/2025 | Listed for rent | $1,500+42.9%$2/sqft |
Source: Zillow Rentals Report a problem | ||
| 6/13/2025 | Sold | $172,500-6.8%$287/sqft |
Source: | ||
| 5/13/2025 | Pending sale | $185,000$307/sqft |
Source: | ||
| 4/3/2025 | Price change | $185,000-5.1%$307/sqft |
Source: | ||
Public tax history
| Year | Property taxes | Tax assessment |
|---|---|---|
| 2025 | $767 +3.1% | $11,575 +44.6% |
| 2024 | $744 -16% | $8,007 -32.2% |
| 2023 | $886 -3.1% | $11,805 +33.8% |
Find assessor info on the county website
Neighborhood: City Center North
Nearby schools
GreatSchools rating
- NALyn Knoll Elementary SchoolGrades: PK-5Distance: 1.1 mi
- 3/10East Middle SchoolGrades: 6-8Distance: 1.5 mi
- 2/10Hinkley High SchoolGrades: 9-12Distance: 1.6 mi
Schools provided by the listing agent
- Elementary: Sixth Avenue
- Middle: East
- High: Hinkley
- District: Adams-Arapahoe 28J
Source: REcolorado. This data may not be complete. We recommend contacting the local school district to confirm school assignments for this home.
Get a cash offer in 3 minutes
Find out how much your home could sell for in as little as 3 minutes with a no-obligation cash offer.
Estimated market value$166,000
Get a cash offer in 3 minutes
Find out how much your home could sell for in as little as 3 minutes with a no-obligation cash offer.
Estimated market value
$166,000



