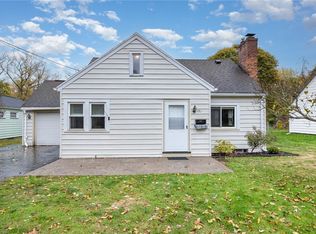Closed
$198,250
165 Rowley Dr, Rochester, NY 14624
2beds
1,176sqft
Single Family Residence
Built in 1940
0.38 Acres Lot
$217,700 Zestimate®
$169/sqft
$2,430 Estimated rent
Maximize your home sale
Get more eyes on your listing so you can sell faster and for more.
Home value
$217,700
$207,000 - $231,000
$2,430/mo
Zestimate® history
Loading...
Owner options
Explore your selling options
What's special
Wonderful Cape-well maintained and beautifully landscaped! Living room features hardwood flooring and warmed by corner wood burning fireplace. Eat-in kitchen with white wood cabinetry and black hardware. Formica counters, laminate plank flooring. All appliances included! Formal dining room off living room (this can be a 3rd bedroom-has closet-just needs to be closed off to hallway). 1st floor bedroom with closet. Main bath with pedestal sink and tub/shower, linen closet. Upper level is huge: 24'x27" Bedroom with wall to wall carpeting, double mirror closets, light & bright! Under eave storage areas. Basement level has aa rec/family room with paneled walls & attached powder room! Laundry area with double utility sink, new sump pump and room for storage. Forced air furnace w/Central air! 200 amp electrical. New sump pump. Attached garage with electric opener. 2 tiered deck with great views of landscaped lot! Long term owner-lovingly care for home! close to all. offers negotiated 9/6 at 12PM.
Zillow last checked: 8 hours ago
Listing updated: October 09, 2023 at 04:15pm
Listed by:
Gregory D. Castrichini 585-202-1122,
RE/MAX Plus,
Jacqueline Ferraro 585-481-2570,
RE/MAX Plus
Bought with:
Daniel P. Powell, 10301213170
Hunt Real Estate ERA/Columbus
Source: NYSAMLSs,MLS#: R1492701 Originating MLS: Rochester
Originating MLS: Rochester
Facts & features
Interior
Bedrooms & bathrooms
- Bedrooms: 2
- Bathrooms: 2
- Full bathrooms: 1
- 1/2 bathrooms: 1
- Main level bathrooms: 1
- Main level bedrooms: 1
Heating
- Gas, Forced Air
Cooling
- Central Air
Appliances
- Included: Dryer, Dishwasher, Electric Oven, Electric Range, Gas Water Heater, Microwave, Refrigerator, Washer
- Laundry: In Basement
Features
- Ceiling Fan(s), Separate/Formal Dining Room, Eat-in Kitchen, Separate/Formal Living Room, Bedroom on Main Level, Main Level Primary, Programmable Thermostat
- Flooring: Carpet, Hardwood, Laminate, Tile, Varies
- Windows: Thermal Windows
- Basement: Full,Sump Pump
- Number of fireplaces: 1
Interior area
- Total structure area: 1,176
- Total interior livable area: 1,176 sqft
Property
Parking
- Total spaces: 1
- Parking features: Attached, Garage, Garage Door Opener
- Attached garage spaces: 1
Features
- Patio & porch: Deck
- Exterior features: Blacktop Driveway, Deck
Lot
- Size: 0.38 Acres
- Dimensions: 66 x 247
- Features: Residential Lot
Details
- Parcel number: 2626001340900001032000
- Special conditions: Standard
Construction
Type & style
- Home type: SingleFamily
- Architectural style: Cape Cod
- Property subtype: Single Family Residence
Materials
- Vinyl Siding, Copper Plumbing
- Foundation: Block
- Roof: Asphalt
Condition
- Resale
- Year built: 1940
Utilities & green energy
- Electric: Circuit Breakers
- Sewer: Connected
- Water: Connected, Public
- Utilities for property: Cable Available, Sewer Connected, Water Connected
Community & neighborhood
Location
- Region: Rochester
- Subdivision: Acre Gardens Resub
Other
Other facts
- Listing terms: Cash,Conventional,FHA,VA Loan
Price history
| Date | Event | Price |
|---|---|---|
| 10/5/2023 | Sold | $198,250+32.3%$169/sqft |
Source: | ||
| 9/7/2023 | Pending sale | $149,900$127/sqft |
Source: | ||
| 9/1/2023 | Listed for sale | $149,900$127/sqft |
Source: | ||
Public tax history
| Year | Property taxes | Tax assessment |
|---|---|---|
| 2024 | -- | $108,800 |
| 2023 | -- | $108,800 |
| 2022 | -- | $108,800 |
Find assessor info on the county website
Neighborhood: 14624
Nearby schools
GreatSchools rating
- 8/10Florence Brasser SchoolGrades: K-5Distance: 1.2 mi
- 5/10Gates Chili Middle SchoolGrades: 6-8Distance: 1.8 mi
- 4/10Gates Chili High SchoolGrades: 9-12Distance: 1.9 mi
Schools provided by the listing agent
- District: Gates Chili
Source: NYSAMLSs. This data may not be complete. We recommend contacting the local school district to confirm school assignments for this home.
