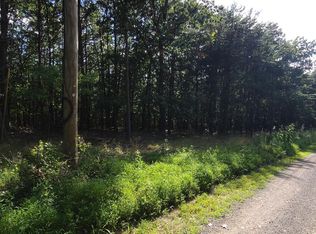4.06 wooded acres with mountain view. Current septic permit available. Not far at all from Cacapon State Park with hiking, fishing and golfing. Plus the parcel is located in Colonial Village which offers a community pond for picnics and relaxing.
This property is off market, which means it's not currently listed for sale or rent on Zillow. This may be different from what's available on other websites or public sources.
