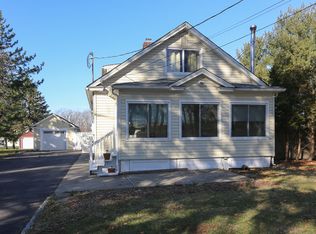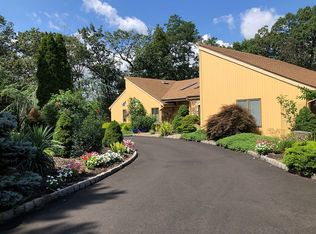
Closed
$983,000
165 Rock Rd W, Green Brook Twp., NJ 08812
3beds
4baths
--sqft
Single Family Residence
Built in 1980
0.94 Acres Lot
$989,400 Zestimate®
$--/sqft
$4,393 Estimated rent
Home value
$989,400
$920,000 - $1.07M
$4,393/mo
Zestimate® history
Loading...
Owner options
Explore your selling options
What's special
Zillow last checked: 18 hours ago
Listing updated: December 19, 2025 at 07:47am
Listed by:
Siu Y. Wong 908-696-8600,
Kl Sotheby's Int'l. Realty
Bought with:
Michelle Pais
Signature Realty Nj
Source: GSMLS,MLS#: 3991844
Facts & features
Interior
Bedrooms & bathrooms
- Bedrooms: 3
- Bathrooms: 4
Property
Lot
- Size: 0.94 Acres
- Dimensions: .9365 AC
Details
- Parcel number: 0900120000000003
Construction
Type & style
- Home type: SingleFamily
- Property subtype: Single Family Residence
Condition
- Year built: 1980
Community & neighborhood
Location
- Region: Green Brook
Price history
| Date | Event | Price |
|---|---|---|
| 12/19/2025 | Sold | $983,000-1.6% |
Source: | ||
| 11/17/2025 | Pending sale | $999,000 |
Source: | ||
| 10/10/2025 | Listed for sale | $999,000-13.1% |
Source: | ||
| 7/25/2025 | Listing removed | $1,150,000 |
Source: | ||
| 6/11/2025 | Listed for sale | $1,150,000+137.1% |
Source: | ||
Public tax history
| Year | Property taxes | Tax assessment |
|---|---|---|
| 2025 | $19,390 +12.2% | $875,800 +12.2% |
| 2024 | $17,280 +9.3% | $780,500 +13.5% |
| 2023 | $15,813 +21.3% | $687,500 +8.6% |
Find assessor info on the county website
Neighborhood: 08812
Nearby schools
GreatSchools rating
- 5/10Irene E Feldkirchner Elementary SchoolGrades: PK-4Distance: 0.6 mi
- 5/10Green Brook Middle SchoolGrades: 5-8Distance: 1.1 mi
Get a cash offer in 3 minutes
Find out how much your home could sell for in as little as 3 minutes with a no-obligation cash offer.
Estimated market value$989,400
Get a cash offer in 3 minutes
Find out how much your home could sell for in as little as 3 minutes with a no-obligation cash offer.
Estimated market value
$989,400
