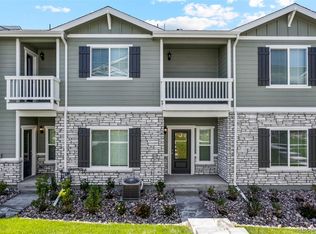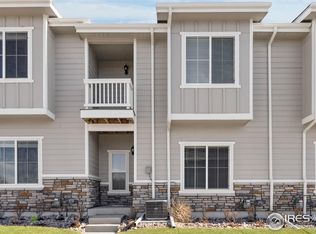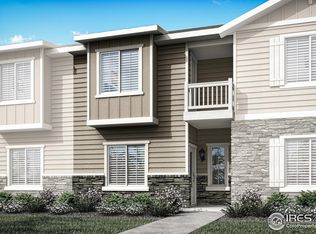Sold for $454,900 on 11/13/24
$454,900
165 Robin Road, Johnstown, CO 80534
3beds
1,631sqft
Townhouse
Built in 2023
1,972 Square Feet Lot
$455,000 Zestimate®
$279/sqft
$2,421 Estimated rent
Home value
$455,000
$428,000 - $482,000
$2,421/mo
Zestimate® history
Loading...
Owner options
Explore your selling options
What's special
The spacious Monarch plan is a two-story townhome with three bedrooms and two-and-a half- bathrooms. This plan was thoughtfully designed with an open-concept layout that creates the perfect environment for easy family living and entertaining. The modern kitchen is equipped with beautiful granite countertops, white wood cabinets, energy-efficient appliances and an island for extra counter and cabinet space. Enjoy creating family memories in the open family room or spacious dining room. The private master suite with covered balcony and private bathroom with a walk-in closet is a homeowner’s dream. Equipped with the CompleteHome™ package, this home is filled with upgrades spread throughout the home at no extra cost to you.
Zillow last checked: 8 hours ago
Listing updated: November 13, 2024 at 02:04pm
Listed by:
Kevin Wolf 720-822-6841 Kevinwolf1033@yahoo.com,
LGI Realty - Colorado, LLC
Bought with:
Cynthia Arey, 40012711
Living N Colorado
Source: REcolorado,MLS#: 8719107
Facts & features
Interior
Bedrooms & bathrooms
- Bedrooms: 3
- Bathrooms: 3
- Full bathrooms: 2
- 1/2 bathrooms: 1
- Main level bathrooms: 1
Primary bedroom
- Level: Upper
- Area: 196 Square Feet
- Dimensions: 14 x 14
Bedroom
- Level: Upper
- Area: 132 Square Feet
- Dimensions: 12 x 11
Bedroom
- Level: Upper
- Area: 120 Square Feet
- Dimensions: 10 x 12
Primary bathroom
- Level: Upper
- Area: 45 Square Feet
- Dimensions: 5 x 9
Bathroom
- Level: Main
- Area: 25 Square Feet
- Dimensions: 5 x 5
Bathroom
- Level: Upper
- Area: 45 Square Feet
- Dimensions: 5 x 9
Dining room
- Level: Main
- Area: 90 Square Feet
- Dimensions: 10 x 9
Kitchen
- Level: Main
- Area: 99 Square Feet
- Dimensions: 11 x 9
Living room
- Level: Main
- Area: 196 Square Feet
- Dimensions: 14 x 14
Utility room
- Level: Upper
- Area: 42 Square Feet
- Dimensions: 7 x 6
Heating
- Forced Air, Natural Gas
Cooling
- Central Air
Appliances
- Included: Dishwasher, Disposal, Electric Water Heater, Microwave, Oven, Range, Refrigerator
Features
- Ceiling Fan(s), Entrance Foyer, Five Piece Bath, Granite Counters, High Ceilings, High Speed Internet, Kitchen Island, Open Floorplan, Pantry, Primary Suite, Smart Thermostat, Smoke Free, Solid Surface Counters, Walk-In Closet(s)
- Flooring: Carpet, Vinyl
- Windows: Double Pane Windows, Window Coverings
- Basement: Crawl Space,Sump Pump
- Common walls with other units/homes: 1 Common Wall
Interior area
- Total structure area: 1,631
- Total interior livable area: 1,631 sqft
- Finished area above ground: 1,631
Property
Parking
- Total spaces: 2
- Parking features: Concrete
- Attached garage spaces: 2
Features
- Levels: Two
- Stories: 2
- Exterior features: Lighting, Rain Gutters
Lot
- Size: 1,972 sqft
- Features: Sprinklers In Front
Details
- Parcel number: R8976004
- Special conditions: Standard
Construction
Type & style
- Home type: Townhouse
- Property subtype: Townhouse
- Attached to another structure: Yes
Materials
- Concrete, Frame, Wood Siding
- Foundation: Concrete Perimeter
- Roof: Composition
Condition
- New Construction
- New construction: Yes
- Year built: 2023
Details
- Builder model: Monarch
- Builder name: LGI Homes
- Warranty included: Yes
Utilities & green energy
- Sewer: Public Sewer
- Utilities for property: Cable Available, Internet Access (Wired), Natural Gas Connected, Phone Available
Community & neighborhood
Security
- Security features: Carbon Monoxide Detector(s), Smoke Detector(s)
Senior living
- Senior community: Yes
Location
- Region: Johnstown
- Subdivision: Johnstown Village
HOA & financial
HOA
- Has HOA: Yes
- HOA fee: $267 monthly
- Association name: Johnstown Village Townhome Association, Inc
- Association phone: 303-420-4433
Other
Other facts
- Listing terms: Cash,Conventional,FHA,VA Loan
- Ownership: Builder
Price history
| Date | Event | Price |
|---|---|---|
| 11/13/2024 | Sold | $454,900$279/sqft |
Source: | ||
| 11/11/2024 | Pending sale | $454,900$279/sqft |
Source: | ||
| 10/18/2024 | Price change | $454,900-4.2%$279/sqft |
Source: | ||
| 10/11/2024 | Price change | $474,900+4.4%$291/sqft |
Source: | ||
| 10/4/2024 | Price change | $454,900-0.7%$279/sqft |
Source: | ||
Public tax history
| Year | Property taxes | Tax assessment |
|---|---|---|
| 2025 | $1,015 +434.9% | $28,930 +122% |
| 2024 | $190 +2969.9% | $13,030 +604.3% |
| 2023 | $6 | $1,850 +18400% |
Find assessor info on the county website
Neighborhood: 80534
Nearby schools
GreatSchools rating
- 6/10Elwell Elementary SchoolGrades: PK-5Distance: 0.7 mi
- 6/10Milliken Middle SchoolGrades: 6-8Distance: 4 mi
- 5/10Roosevelt High SchoolGrades: 9-12Distance: 1.1 mi
Schools provided by the listing agent
- Elementary: Pioneer Ridge
- Middle: Milliken
- High: Roosevelt
- District: Johnstown-Milliken RE-5J
Source: REcolorado. This data may not be complete. We recommend contacting the local school district to confirm school assignments for this home.
Get a cash offer in 3 minutes
Find out how much your home could sell for in as little as 3 minutes with a no-obligation cash offer.
Estimated market value
$455,000
Get a cash offer in 3 minutes
Find out how much your home could sell for in as little as 3 minutes with a no-obligation cash offer.
Estimated market value
$455,000


