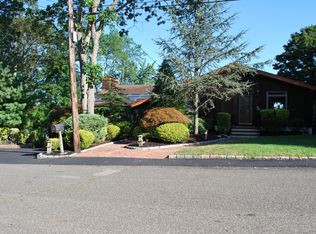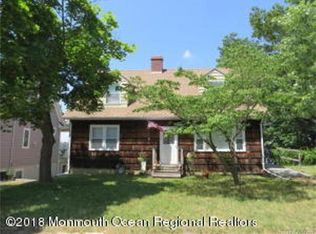On the Manasquan River is a unique secluded ranch that will impress the most discriminating buyer.Step into this meticulously maintained home w 12 foot ceilings, walls of windows and skylights that enhance the river views and open space.Fabulous Chef's kitchen w all high end appliances, pantry, dry bar & radiant heat.Enjoy water views in the dining room then retire to the family room to cozy up by the fireplace for an after dinner drink at the bar.There are 3 spacious bedrooms 2 w water views.The sumptuous Master Suite is complete w an En Suite bathroom w a Rain Forest shower and a door to the wraparound deck.Watch the glorious sunsets from the terraced yard and relax by the natural Koi Pond.Professionally designed GREENHOUSEFull basement & 2 car Garage w workshop Perfect 2022-11-04
This property is off market, which means it's not currently listed for sale or rent on Zillow. This may be different from what's available on other websites or public sources.

