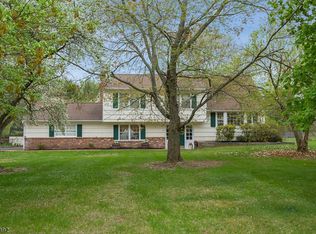Come see this freshly painted and recently updated lovely colonial split with 4BDR and 2 1/2 baths located in one of Basking Ridge's most desirable neighborhoods! Check out the 3D PHOTOS in MEDIA. Large level lot with mature trees and beautiful landscaping. This home is meant for entertaining both inside and out with the spacious maintenance free trex deck and an updated kitchen that boasts top of the line stainless steel appliances ~ a gorgeous bank of windows that overlook the park-like setting. Large master suite with plenty of closet space. Move-in ready! Newer roof. Top rated school system. Close to town, schools, transportation and major highways.
This property is off market, which means it's not currently listed for sale or rent on Zillow. This may be different from what's available on other websites or public sources.
