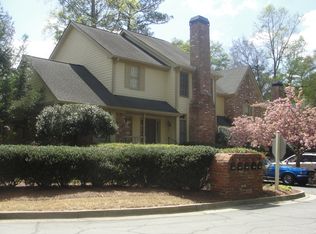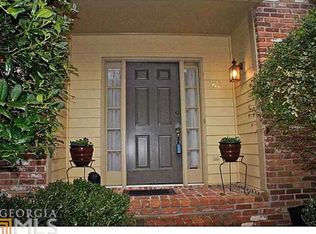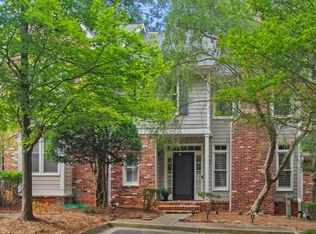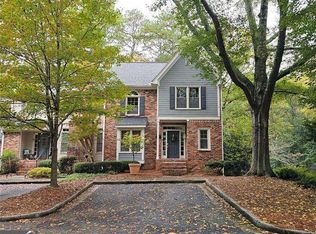Closed
$430,000
165 River Ridge Ln, Roswell, GA 30075
3beds
2,014sqft
Townhouse
Built in 1984
2,003.76 Square Feet Lot
$427,800 Zestimate®
$214/sqft
$2,878 Estimated rent
Home value
$427,800
$398,000 - $458,000
$2,878/mo
Zestimate® history
Loading...
Owner options
Explore your selling options
What's special
This delightful END-UNIT townhome offers a welcoming and thoughtfully designed layout in a desirable corner lot setting. With a step-free entry (aside from the curb) and two dedicated parking spaces right outside your door, convenience is key. The exterior features a brand NEW roof, NEW exterior paint, and a combination of brick and NEW Hardie siding. Inside, youCOll find a warm and inviting floor plan with all brand NEW Shaw flooring and fresh NEW paint throughout. The kitchen offers a functional layout with plenty of counter space and a seamless connection to the keeping room, where a gas-log fireplace creates the perfect setting for cozy meals and gatherings. From the kitchen sink, youCOll enjoy beautiful views into the spacious family room, where another gas-log fireplace adds extra charm. This three-bedroom, three-full bath home offers incredible versatility. The oversized main-level bedroom features a walk-in closet and a full bath, making it an ideal second primary suite or private guest retreat. Upstairs, youCOll find two large bedrooms, each with its own ensuite bath. The primary suite is a bright, airy retreat with a trey ceiling, a generous walk-in closet, and a double vanity bath. Additional features include an expansive back deck for outdoor relaxation, an oversized storage closet under the stairs, and an exterior storage space closet. The NEW windows were replaced in 2023 for energy efficiency, and the home includes a brand NEW water heater installed in 2023. Located in the heart of Roswell, this home is minutes from some of the areaCOs best attractions. Enjoy scenic walking trails along the Chattahoochee River, explore historic downtown RoswellCOs charming restaurants and boutiques, or take advantage of local parks, playgrounds, and outdoor activities.
Zillow last checked: 8 hours ago
Listing updated: September 16, 2025 at 12:35pm
Listed by:
Michelle Ballard 6782328682,
HomeSmart,
Judith Paulk 678-522-4176,
HomeSmart
Bought with:
Non Mls Salesperson, 166194
Non-Mls Company
Source: GAMLS,MLS#: 10487461
Facts & features
Interior
Bedrooms & bathrooms
- Bedrooms: 3
- Bathrooms: 3
- Full bathrooms: 3
- Main level bathrooms: 1
- Main level bedrooms: 1
Kitchen
- Features: Breakfast Bar, Breakfast Room, Walk-in Pantry
Heating
- Central, Forced Air, Natural Gas, Zoned
Cooling
- Ceiling Fan(s), Central Air, Electric, Zoned
Appliances
- Included: Dishwasher, Disposal, Gas Water Heater, Microwave, Oven/Range (Combo), Refrigerator, Trash Compactor
- Laundry: Laundry Closet, Upper Level
Features
- Double Vanity, High Ceilings, Roommate Plan, Split Bedroom Plan, Tray Ceiling(s), Walk-In Closet(s)
- Flooring: Carpet
- Windows: Double Pane Windows
- Basement: None
- Attic: Pull Down Stairs
- Number of fireplaces: 2
- Fireplace features: Family Room, Gas Log, Gas Starter, Living Room
- Common walls with other units/homes: 1 Common Wall,End Unit,No One Above
Interior area
- Total structure area: 2,014
- Total interior livable area: 2,014 sqft
- Finished area above ground: 2,014
- Finished area below ground: 0
Property
Parking
- Total spaces: 2
- Parking features: Assigned, Guest, Kitchen Level
Accessibility
- Accessibility features: Accessible Doors
Features
- Levels: Two
- Stories: 2
- Patio & porch: Deck, Patio
- Body of water: None
Lot
- Size: 2,003 sqft
- Features: Corner Lot, Level
Details
- Parcel number: 12 193504180249
- Special conditions: Estate Owned
Construction
Type & style
- Home type: Townhouse
- Architectural style: Traditional
- Property subtype: Townhouse
- Attached to another structure: Yes
Materials
- Brick, Wood Siding
- Foundation: Slab
- Roof: Composition
Condition
- Resale
- New construction: No
- Year built: 1984
Utilities & green energy
- Electric: 220 Volts
- Sewer: Public Sewer
- Water: Public
- Utilities for property: Cable Available, Electricity Available, Natural Gas Available, Phone Available, Sewer Available, Underground Utilities, Water Available
Green energy
- Energy efficient items: Windows
Community & neighborhood
Security
- Security features: Smoke Detector(s)
Community
- Community features: Street Lights, Near Shopping
Location
- Region: Roswell
- Subdivision: Riverwalk
HOA & financial
HOA
- Has HOA: Yes
- HOA fee: $6,000 annually
- Services included: Maintenance Structure, Maintenance Grounds, Pest Control, Reserve Fund, Sewer, Tennis, Trash, Water
Other
Other facts
- Listing agreement: Exclusive Right To Sell
Price history
| Date | Event | Price |
|---|---|---|
| 9/15/2025 | Sold | $430,000$214/sqft |
Source: | ||
| 6/26/2025 | Contingent | $430,000$214/sqft |
Source: | ||
| 4/7/2025 | Pending sale | $430,000$214/sqft |
Source: | ||
| 3/27/2025 | Listed for sale | $430,000+243.2%$214/sqft |
Source: | ||
| 4/9/1984 | Sold | $125,300$62/sqft |
Source: Agent Provided Report a problem | ||
Public tax history
| Year | Property taxes | Tax assessment |
|---|---|---|
| 2024 | $2,193 +32.4% | $164,000 +10.5% |
| 2023 | $1,657 -13.1% | $148,360 +55.8% |
| 2022 | $1,907 -1.8% | $95,200 -2% |
Find assessor info on the county website
Neighborhood: 30075
Nearby schools
GreatSchools rating
- 8/10Roswell North Elementary SchoolGrades: PK-5Distance: 2.3 mi
- 8/10Crabapple Middle SchoolGrades: 6-8Distance: 2.8 mi
- 8/10Roswell High SchoolGrades: 9-12Distance: 4.3 mi
Schools provided by the listing agent
- Elementary: Roswell North
- Middle: Crabapple
- High: Roswell
Source: GAMLS. This data may not be complete. We recommend contacting the local school district to confirm school assignments for this home.
Get a cash offer in 3 minutes
Find out how much your home could sell for in as little as 3 minutes with a no-obligation cash offer.
Estimated market value
$427,800



