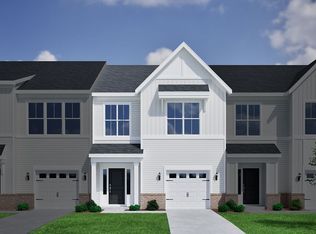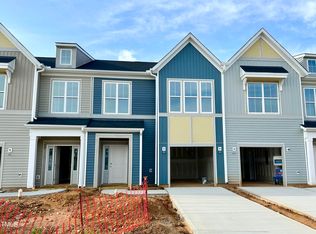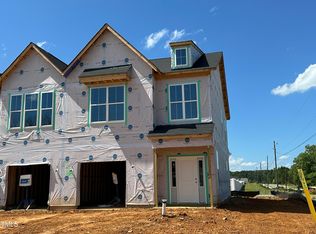Live large in Clayton's clear best value townhome! Nine-foot ceilings on both floors with extra tall windows flood the space in natural light. Open concept layout with stylish kitchen boasting oversize island and subway style backsplash. Deluxe primary suite hosts large bedroom, flex room (home office, nursery, exercise room - the choice is yours!), dual vanity bath with tile floor and separate water closet. HOA does the heavy lifting with yard and exterior building maintenance included. You go enjoy all the neighborhood fun (pool, pickleball, playground and more!). Top shelf location in the heart of intown Clayton with schools, shopping, dining, employers and commuting arteries (540 now open) at your fingertips! Come meet the best value in Clayton today!
This property is off market, which means it's not currently listed for sale or rent on Zillow. This may be different from what's available on other websites or public sources.


