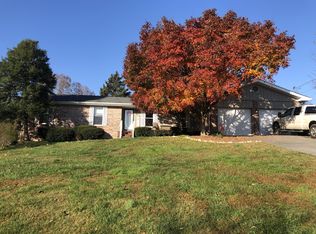Sold for $250,000
$250,000
165 Ridgewood Dr, Chickamauga, GA 30707
3beds
1,672sqft
Single Family Residence
Built in 1977
0.34 Acres Lot
$248,400 Zestimate®
$150/sqft
$1,673 Estimated rent
Home value
$248,400
$196,000 - $313,000
$1,673/mo
Zestimate® history
Loading...
Owner options
Explore your selling options
What's special
Check out this updated, 3/4 brick, single-level home in Chickamauga. Enter past the covered front porch into the living room with new luxury vinyl plank flooring that continues through the entire home. The living room features a huge window to let in the natural light. Next is the Kitchen, with a pantry, overlooking the back yard with the dining room adjacent and a door to the patio and back yard. Down one step is a large den with a brick hearth ready for a wood stove. The door to the two-car garage and laundry is in the den. On the other side of the home and down the hall is the primary bedroom with an ensuite bath featuring a shower in the water closet. There are also two additional bedrooms and the hall bath with a water closet and large linen closet. At a minimum this home has new LVP flooring throughout, new appliances, new light fixtures, mostly new plumbing fixtures and new paint inside. Don't miss seeing this home; make an appointment to visit today! AGENTS, PLEASE ASK FOR EXHIBIT C BEFORE YOU BEGIN TO DRAFT A PURCHASE EXHIBIT.
Zillow last checked: 8 hours ago
Listing updated: July 10, 2025 at 11:01am
Listed by:
Andy Hodes 423-595-7355,
Zach Taylor - Chattanooga
Bought with:
Tag Thompson, 366221
Oak and Willows Real Estate Collective PLLC
Source: Greater Chattanooga Realtors,MLS#: 1513026
Facts & features
Interior
Bedrooms & bathrooms
- Bedrooms: 3
- Bathrooms: 2
- Full bathrooms: 2
Primary bedroom
- Level: First
Bedroom
- Level: First
Bedroom
- Level: First
Primary bathroom
- Description: Ensuite
- Level: First
Bathroom
- Description: Hall Bath
- Level: First
Den
- Level: First
Dining room
- Level: First
Kitchen
- Level: First
Living room
- Level: First
Heating
- Central, Electric
Cooling
- Central Air, Electric
Appliances
- Included: Dishwasher, Free-Standing Electric Oven, Free-Standing Electric Range, Range Hood, Self Cleaning Oven, Water Heater
- Laundry: Electric Dryer Hookup, In Garage, Main Level, Washer Hookup
Features
- Crown Molding, Pantry, Primary Downstairs, Separate Shower, En Suite
- Flooring: Luxury Vinyl
- Windows: Vinyl Frames
- Has basement: No
- Has fireplace: No
Interior area
- Total structure area: 1,672
- Total interior livable area: 1,672 sqft
- Finished area above ground: 1,672
Property
Parking
- Total spaces: 2
- Parking features: Garage, Garage Door Opener, Off Street, Paved, Garage Faces Front, Kitchen Level
- Attached garage spaces: 2
Features
- Levels: One
- Stories: 1
- Patio & porch: Patio, Porch - Covered
- Exterior features: Rain Gutters
- Fencing: None
Lot
- Size: 0.34 Acres
- Dimensions: 97 x 151
- Features: Gentle Sloping, Level
Details
- Parcel number: 0144 011
- Special conditions: Investor
Construction
Type & style
- Home type: SingleFamily
- Property subtype: Single Family Residence
Materials
- Brick, Shingle Siding
- Foundation: Block
- Roof: Metal
Condition
- Updated/Remodeled
- New construction: No
- Year built: 1977
Utilities & green energy
- Sewer: Septic Tank
- Water: Public
- Utilities for property: Cable Connected, Electricity Connected, Phone Connected, Water Connected
Community & neighborhood
Security
- Security features: Smoke Detector(s)
Location
- Region: Chickamauga
- Subdivision: Ridgewood
Other
Other facts
- Listing terms: Cash,Conventional,FHA,USDA Loan,VA Loan
- Road surface type: Asphalt
Price history
| Date | Event | Price |
|---|---|---|
| 7/9/2025 | Sold | $250,000-5.6%$150/sqft |
Source: Greater Chattanooga Realtors #1513026 Report a problem | ||
| 6/11/2025 | Contingent | $264,700$158/sqft |
Source: Greater Chattanooga Realtors #1513026 Report a problem | ||
| 5/16/2025 | Listed for sale | $264,700+43.2%$158/sqft |
Source: Greater Chattanooga Realtors #1513026 Report a problem | ||
| 3/17/2025 | Sold | $184,901$111/sqft |
Source: Public Record Report a problem | ||
Public tax history
| Year | Property taxes | Tax assessment |
|---|---|---|
| 2024 | $234 | $80,046 +5% |
| 2023 | $234 +40.1% | $76,257 +14.3% |
| 2022 | $167 | $66,726 +25.9% |
Find assessor info on the county website
Neighborhood: 30707
Nearby schools
GreatSchools rating
- 6/10Cherokee Ridge Elementary SchoolGrades: PK-5Distance: 1 mi
- 4/10Chattanooga Valley Middle SchoolGrades: 6-8Distance: 3.8 mi
- 5/10Ridgeland High SchoolGrades: 9-12Distance: 3.5 mi
Schools provided by the listing agent
- Elementary: Cherokee Ridge Elementary
- Middle: Chattanooga Valley Middle
- High: Ridgeland High School
Source: Greater Chattanooga Realtors. This data may not be complete. We recommend contacting the local school district to confirm school assignments for this home.
Get a cash offer in 3 minutes
Find out how much your home could sell for in as little as 3 minutes with a no-obligation cash offer.
Estimated market value
$248,400
