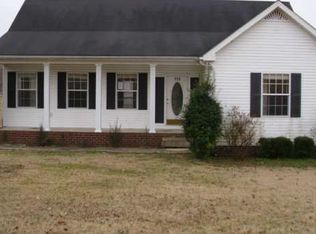Closed
Zestimate®
$334,000
165 Ridgecrest Rd, Hartsville, TN 37074
3beds
1,536sqft
Single Family Residence, Residential
Built in 2004
0.94 Acres Lot
$334,000 Zestimate®
$217/sqft
$1,812 Estimated rent
Home value
$334,000
Estimated sales range
Not available
$1,812/mo
Zestimate® history
Loading...
Owner options
Explore your selling options
What's special
Discover country living at its finest with this charming 3-bedroom, 2-bath one level home on a peaceful 1-acre lot. Designed with functionality and comfort in mind, the open floor plan creates a welcoming space for gatherings, while the split-bedroom layout ensures privacy for the primary suite. Adding to the convenience is a separate laundry area, making household chores a breeze and keeping your living spaces organized. A 2-car garage provides ample storage and convenience. Outdoors, enjoy the vast potential of the acre-sized lot for gardening, recreation, or simply soaking up the serene surroundings. Don’t miss the chance to call this thoughtfully designed retreat your home! All appliances are new (2024) and convey with the home (garage refrigerator does not) New Roof and Exterior Doors (2024) Outside Shed conveys with home.
Zillow last checked: 8 hours ago
Listing updated: November 18, 2025 at 12:07pm
Listing Provided by:
Stephanie Coleman 615-855-9264,
Cottage Realty
Bought with:
Lisa McCurdy, 299439
Full Circle Realty
Source: RealTracs MLS as distributed by MLS GRID,MLS#: 2822490
Facts & features
Interior
Bedrooms & bathrooms
- Bedrooms: 3
- Bathrooms: 2
- Full bathrooms: 2
- Main level bedrooms: 3
Bedroom 1
- Area: 240 Square Feet
- Dimensions: 15x16
Bedroom 2
- Area: 168 Square Feet
- Dimensions: 14x12
Bedroom 3
- Area: 168 Square Feet
- Dimensions: 14x12
Primary bathroom
- Features: Suite
- Level: Suite
Kitchen
- Features: Eat-in Kitchen
- Level: Eat-in Kitchen
- Area: 216 Square Feet
- Dimensions: 12x18
Living room
- Features: Combination
- Level: Combination
- Area: 342 Square Feet
- Dimensions: 19x18
Other
- Features: Utility Room
- Level: Utility Room
- Area: 105 Square Feet
- Dimensions: 15x7
Heating
- Central, Electric
Cooling
- Central Air, Electric
Appliances
- Included: Electric Oven, Dishwasher, Dryer, Refrigerator, Washer
Features
- Flooring: Carpet, Laminate, Vinyl
- Basement: None,Crawl Space
Interior area
- Total structure area: 1,536
- Total interior livable area: 1,536 sqft
- Finished area above ground: 1,536
Property
Parking
- Total spaces: 2
- Parking features: Attached
- Attached garage spaces: 2
Features
- Levels: One
- Stories: 1
Lot
- Size: 0.94 Acres
- Dimensions: 120 x 339.5 IRR
- Features: Cleared
- Topography: Cleared
Details
- Parcel number: 028D A 01500 000
- Special conditions: Standard
Construction
Type & style
- Home type: SingleFamily
- Property subtype: Single Family Residence, Residential
Materials
- Aluminum Siding
Condition
- New construction: No
- Year built: 2004
Utilities & green energy
- Sewer: Public Sewer
- Water: Public
- Utilities for property: Electricity Available, Water Available
Community & neighborhood
Location
- Region: Hartsville
- Subdivision: Ridgecrest
Price history
| Date | Event | Price |
|---|---|---|
| 11/17/2025 | Sold | $334,000-1.5%$217/sqft |
Source: | ||
| 10/18/2025 | Contingent | $339,000$221/sqft |
Source: | ||
| 10/13/2025 | Price change | $339,000-1.7%$221/sqft |
Source: | ||
| 7/29/2025 | Listed for sale | $344,900$225/sqft |
Source: | ||
| 7/15/2025 | Contingent | $344,900$225/sqft |
Source: | ||
Public tax history
| Year | Property taxes | Tax assessment |
|---|---|---|
| 2024 | $1,139 | $57,300 |
| 2023 | $1,139 +2.6% | $57,300 |
| 2022 | $1,110 +4.6% | $57,300 +31.6% |
Find assessor info on the county website
Neighborhood: 37074
Nearby schools
GreatSchools rating
- 6/10Trousdale Co Elementary SchoolGrades: PK-5Distance: 3.2 mi
- 8/10Jim Satterfield Middle SchoolGrades: 6-8Distance: 2 mi
- 8/10Trousdale Co High SchoolGrades: 9-12Distance: 2.1 mi
Schools provided by the listing agent
- Elementary: Trousdale Co Elementary
- Middle: Jim Satterfield Middle School
- High: Trousdale Co High School
Source: RealTracs MLS as distributed by MLS GRID. This data may not be complete. We recommend contacting the local school district to confirm school assignments for this home.

Get pre-qualified for a loan
At Zillow Home Loans, we can pre-qualify you in as little as 5 minutes with no impact to your credit score.An equal housing lender. NMLS #10287.
