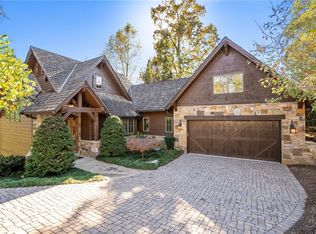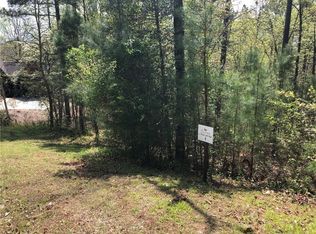Exclusive Water Front Estate on Lake Keowee with over 750' of shoreline and views of the Blue Ridge Mountains. This private home sits on 3.92 acres in Cliffs Falls South overlooking one of the prettiest sections of the lake. 6900 square foot, 6 bedroom, 6 full and 2 half bath home with open floor plan that enhances all the custom finishes including 3 stone fireplaces, vaulted ceilings with massive wood beams, lake views from most rooms and amazing outdoor living spaces. Main level includes impressive great room with stone fireplace, Butler's Pantry and a window wall that fully opens to the upper deck complete with separate stone fireplace, built-in grill and retractable screens. Open dining area connects the great room to the gourmet kitchen with separate keeping room that also leads out to the deck. Very spacious main level Master Suite with large bathroom, custom closets and an adjoining office. Oversized 3-car garage with plenty of built-in cabinet space. Stairs from the main level lead up to the private guest suite with separate kitchen and sitting area. Lower level great room also features ceiling with wood beams, stone fireplace, a 1790 bottle capacity wine room with beautiful wooden doors, Butler's Pantry and half bath. This room leads to lower level patio with huge stone archways looking out to the lake. Also included on this level are 4 en suite bedrooms one with sauna/steam shower PLUS a 9-seat home theater. A lower level golf cart garage with extra refrigerator and ice maker. Easy access to the lake by way of a gentle paver path to your private dock with 10,000 lb capacity boat lift and PWC dock in place. Enjoy the view by the fire pit complete with gas starter. More special features of this home: 2 laundry rooms, elevator, security system, sounds system and intercom throughout the house and central vacuum. See Features List in associated docs for more details. Cliffs Membership is available. Additional HOA for Falls Creek Section of Cliffs Falls South: $1,750 per quarter covering painting/staining of homes every 3 years, gutter cleaning, front yard landscape upkeep and mulching, vacant lots maintained. All measurements and numerical representations are provided by the Builder. Buyer and/or Buyer's agent is responsible for verifying if this information is important to the purchase decision. Shoreline count per registered survey.
This property is off market, which means it's not currently listed for sale or rent on Zillow. This may be different from what's available on other websites or public sources.

