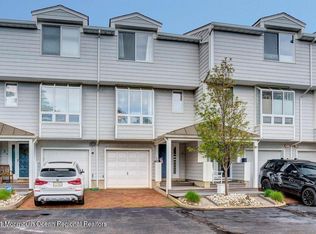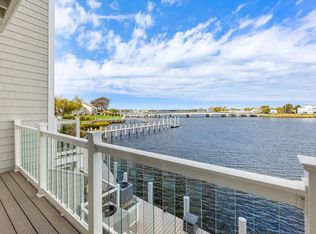THE LOWEST PRICED WATERFRONT TOWNHOUSE IN WINDWARD ~ TRULY A HIDDEN GEM ~ DON'T MISS THIS RARE OPPORTUNITY TO BE THE LUCKY OWNER OF THIS SPECTACULAR WATERFRONT 2 BEDROOM 2.5 BATH TOWNHOME WITH AMAZING VIEWS FROM ALL 3 LEVELS ~ THE FIRST FLOOR FAMILY ROOM OFFERS SLIDING DOORS TO A LOVELY NEWER TREX DECK WITH NEWER BULKHEAD PERFECT FOR CRABBING AND FISHING ~ 2ND FLOOR LIVING ROOM/DINING ROOM COMBO OFFERS AN OPEN FLOOR PLAN PERFECT FOR ENTERTAINING WITH WOOD FLOORS, CROWN MOLDING AND A SLIDING DOOR TO THE BALCONY ~ GOURMET EAT IN KITCHEN WITH LOTS OF EXTRA CABINETS FOR STORAGE, GRANITE COUNTERTOPS, WOOD FLOORS AND A GREENHOUSE WINDOW WHICH OFFERS LOTS OF NATURAL LIGHT ~ MASTER BEDROOM ALSO HAS SLIDING DOORS TO YET ANOTHER BALCONY PERFECT FOR ENJOYING THE RIVER VIEWS ~ BEAUTIFULLY RENOVATED
This property is off market, which means it's not currently listed for sale or rent on Zillow. This may be different from what's available on other websites or public sources.

