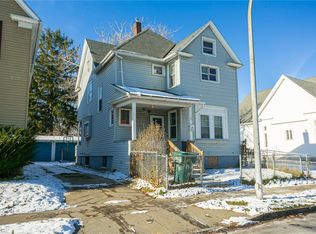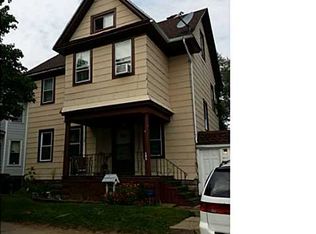Closed
$130,000
165 Reynolds St, Rochester, NY 14608
3beds
1,836sqft
Single Family Residence
Built in 1910
3,920.4 Square Feet Lot
$123,500 Zestimate®
$71/sqft
$1,559 Estimated rent
Home value
$123,500
$101,000 - $146,000
$1,559/mo
Zestimate® history
Loading...
Owner options
Explore your selling options
What's special
Welcome to 165 Reynolds St. Step into this enchanting 1910 colonial home in Rochester, where historic charm meets modern convenience. As you enter, you'll be welcomed by original hardwood floors and beautifully preserved tin ceiling tiles, all complemented by warm, inviting paint colors that create a cozy ambiance. Enjoy a bright and spacious kitchen with plenty of space to expand on storage or keep a dining table. The first-floor laundry room adds a touch of modern convenience to your daily routine. Second floor features spacious bedrooms while a full-finished attic provides versatile space that can be transformed into a home office, playroom, or guest suite, adapting to your needs. Delayed negotiations until wednesday at 7/17 9pm. please allow 24h for life of offer.
Zillow last checked: 8 hours ago
Listing updated: August 30, 2024 at 07:33am
Listed by:
Sarah Osman 917-780-0484,
Revolution Real Estate
Bought with:
Sharon M. Quataert, 10491204899
Sharon Quataert Realty
Source: NYSAMLSs,MLS#: R1551058 Originating MLS: Rochester
Originating MLS: Rochester
Facts & features
Interior
Bedrooms & bathrooms
- Bedrooms: 3
- Bathrooms: 2
- Full bathrooms: 1
- 1/2 bathrooms: 1
- Main level bathrooms: 1
Heating
- Gas, Forced Air
Appliances
- Included: Gas Cooktop, Gas Water Heater, Refrigerator
- Laundry: Main Level
Features
- Attic, Entrance Foyer, Eat-in Kitchen
- Flooring: Carpet, Hardwood, Varies
- Basement: Full
- Has fireplace: No
Interior area
- Total structure area: 1,836
- Total interior livable area: 1,836 sqft
Property
Parking
- Parking features: No Garage
Features
- Stories: 3
- Patio & porch: Open, Porch
- Exterior features: Blacktop Driveway, Fully Fenced
- Fencing: Full
Lot
- Size: 3,920 sqft
- Dimensions: 39 x 102
- Features: Near Public Transit, Residential Lot
Details
- Parcel number: 26140012060000010480000000
- Special conditions: Standard
Construction
Type & style
- Home type: SingleFamily
- Architectural style: Colonial,Historic/Antique
- Property subtype: Single Family Residence
Materials
- Vinyl Siding
- Foundation: Stone
Condition
- Resale
- Year built: 1910
Utilities & green energy
- Sewer: Connected
- Water: Connected, Public
- Utilities for property: Sewer Connected, Water Connected
Community & neighborhood
Location
- Region: Rochester
- Subdivision: W E & J M Cooks
Other
Other facts
- Listing terms: Cash,Conventional,FHA,VA Loan
Price history
| Date | Event | Price |
|---|---|---|
| 8/22/2024 | Sold | $130,000+31.3%$71/sqft |
Source: | ||
| 7/19/2024 | Pending sale | $99,000$54/sqft |
Source: | ||
| 7/10/2024 | Listed for sale | $99,000+130.2%$54/sqft |
Source: | ||
| 2/11/2020 | Sold | $43,000-33.8%$23/sqft |
Source: | ||
| 11/2/2019 | Pending sale | $65,000$35/sqft |
Source: Howard Hanna - Pittsford - Main Street #R1235196 Report a problem | ||
Public tax history
| Year | Property taxes | Tax assessment |
|---|---|---|
| 2024 | -- | $95,400 +171% |
| 2023 | -- | $35,200 |
| 2022 | -- | $35,200 |
Find assessor info on the county website
Neighborhood: Genesee - Jefferson
Nearby schools
GreatSchools rating
- 2/10School 2 Clara BartonGrades: PK-6Distance: 0.1 mi
- 3/10Joseph C Wilson Foundation AcademyGrades: K-8Distance: 0.4 mi
- 6/10Rochester Early College International High SchoolGrades: 9-12Distance: 0.4 mi
Schools provided by the listing agent
- District: Rochester
Source: NYSAMLSs. This data may not be complete. We recommend contacting the local school district to confirm school assignments for this home.

