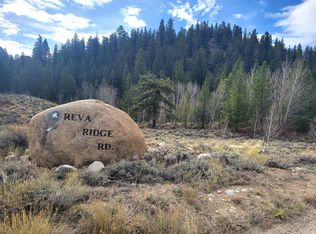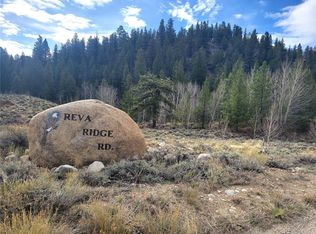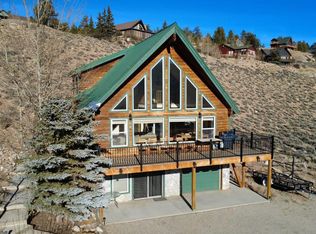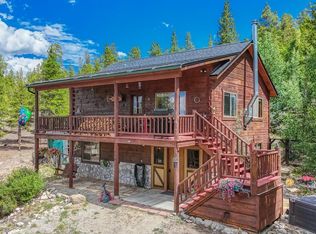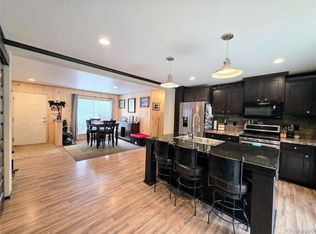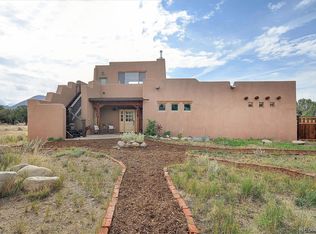Escape to your private mountain sanctuary on 9.48 acres of lush, treed land with breathtaking panoramic views of Twin Lakes and the majestic surrounding peaks. This stunning 2,886 square foot custom home blends rustic charm with modern comfort, perfectly positioned to capture nature's beauty from every angle. Step inside to the awe-inspiring great room, where soaring ceilings, a cozy wood-burning fireplace, and expansive windows frame unforgettable vistas of Twin Lakes shimmering below. The large gourmet kitchen is a chef's dream, featuring ample counter space, quality appliances, and seamless lake/mountain views—ideal for morning coffee or entertaining guests.The home offers 2 spacious bedrooms, including a serene primary suite, plus 3 full bathrooms for ultimate convenience. Ascend to the versatile full loft, easily convertible to a 3rd bedroom, office, or creative space. The fully finished basement expands your living area with a cozy family room, custom built-in bar for gatherings, and endless possibilities for recreation or hobbies. Efficient hot water baseboard heating keeps you warm through Colorado winters. Practical perks include a 1-car attached garage, detached storage shed, and room to expand. On 2 lots with acres of mature trees for privacy and wildlife at your doorstep, this is outdoor living at its finest—hike, fish, or simply soak in the views. Priced to sell in the heart of Twin Lakes' playground. Your dream mountain retreat awaits!
For sale
$1,350,000
165 Reva Ridge Road, Twin Lakes, CO 81251
2beds
2,886sqft
Est.:
Single Family Residence
Built in 1994
9.48 Acres Lot
$-- Zestimate®
$468/sqft
$-- HOA
What's special
Breathtaking panoramic viewsRustic charmFull loftSerene primary suiteModern comfortAcres of mature treesFully finished basement
- 83 days |
- 1,264 |
- 62 |
Zillow last checked: 8 hours ago
Listing updated: November 07, 2025 at 07:40am
Listed by:
Bill Lockett 719-395-4700,
Coldwell Banker Collegiate Peaks Realty
Source: REcolorado,MLS#: 5036469
Tour with a local agent
Facts & features
Interior
Bedrooms & bathrooms
- Bedrooms: 2
- Bathrooms: 3
- Full bathrooms: 3
- Main level bathrooms: 1
- Main level bedrooms: 1
Bedroom
- Level: Basement
Bedroom
- Features: Primary Suite
- Level: Main
Bathroom
- Level: Basement
Bathroom
- Features: En Suite Bathroom, Primary Suite
- Level: Main
Bathroom
- Level: Upper
Dining room
- Level: Main
Family room
- Level: Basement
Great room
- Level: Main
Kitchen
- Level: Main
Laundry
- Level: Basement
Loft
- Level: Upper
Utility room
- Level: Main
Heating
- Baseboard, Hot Water, Propane
Cooling
- None
Appliances
- Included: Cooktop, Dishwasher, Disposal, Dryer, Microwave, Oven, Refrigerator, Washer
- Laundry: Laundry Closet
Features
- Built-in Features, Ceiling Fan(s), Eat-in Kitchen, Entrance Foyer, Five Piece Bath, High Ceilings, Laminate Counters, Open Floorplan, Pantry, Primary Suite, Solid Surface Counters, Vaulted Ceiling(s), Walk-In Closet(s), Wet Bar
- Flooring: Carpet, Tile, Wood
- Windows: Bay Window(s), Double Pane Windows, Window Coverings, Window Treatments
- Basement: Finished,Full,Walk-Out Access
- Number of fireplaces: 1
- Fireplace features: Great Room, Wood Burning
- Furnished: Yes
Interior area
- Total structure area: 2,886
- Total interior livable area: 2,886 sqft
- Finished area above ground: 1,870
- Finished area below ground: 1,016
Property
Parking
- Total spaces: 1
- Parking features: Asphalt
- Attached garage spaces: 1
Features
- Levels: Three Or More
- Patio & porch: Front Porch, Wrap Around
- Exterior features: Balcony
- Fencing: None
- Has view: Yes
- View description: Lake, Mountain(s), Valley, Water
- Has water view: Yes
- Water view: Lake,Water
Lot
- Size: 9.48 Acres
- Features: Many Trees, Secluded
- Residential vegetation: Mixed, Natural State, Partially Wooded
Details
- Parcel number: 290114202008
- Zoning: RR
- Special conditions: Standard
Construction
Type & style
- Home type: SingleFamily
- Architectural style: Traditional
- Property subtype: Single Family Residence
Materials
- Frame
- Foundation: Concrete Perimeter
- Roof: Metal
Condition
- Year built: 1994
Utilities & green energy
- Electric: 110V
- Water: Well
- Utilities for property: Electricity Connected, Phone Available, Propane
Community & HOA
Community
- Security: Carbon Monoxide Detector(s)
- Subdivision: Edward E Hill Estates
HOA
- Has HOA: No
Location
- Region: Twin Lakes
Financial & listing details
- Price per square foot: $468/sqft
- Tax assessed value: $1,569,315
- Annual tax amount: $8,572
- Date on market: 11/7/2025
- Listing terms: 1031 Exchange,Cash,Conventional
- Exclusions: Some Seller Personal Property.
- Ownership: Individual
- Electric utility on property: Yes
- Road surface type: Gravel
Estimated market value
Not available
Estimated sales range
Not available
Not available
Price history
Price history
| Date | Event | Price |
|---|---|---|
| 11/7/2025 | Listed for sale | $1,350,000+69%$468/sqft |
Source: | ||
| 1/1/2020 | Listing removed | $799,000$277/sqft |
Source: PROPERTY HANDLERS REAL ESTATE #7224996 Report a problem | ||
| 11/7/2018 | Price change | $799,000+6.5%$277/sqft |
Source: PROPERTY HANDLERS REAL ESTATE #7224996 Report a problem | ||
| 7/31/2018 | Price change | $750,000-16.7%$260/sqft |
Source: PROPERTY HANDLERS REAL ESTATE #7224996 Report a problem | ||
| 7/12/2018 | Listed for sale | $899,900+30.4%$312/sqft |
Source: PROPERTY HANDLERS REAL ESTATE #7224996 Report a problem | ||
Public tax history
Public tax history
| Year | Property taxes | Tax assessment |
|---|---|---|
| 2025 | -- | $110,637 +6.9% |
| 2024 | $8,137 | $103,532 |
| 2023 | -- | $103,532 +64.3% |
Find assessor info on the county website
BuyAbility℠ payment
Est. payment
$7,314/mo
Principal & interest
$6413
Home insurance
$473
Property taxes
$428
Climate risks
Neighborhood: 81251
Nearby schools
GreatSchools rating
- 3/10Lake County Middle SchoolGrades: 3-6Distance: 10.5 mi
- 3/10Lake County High SchoolGrades: 7-12Distance: 10.3 mi
- NAWestpark Elementary SchoolGrades: PK-2Distance: 11 mi
Schools provided by the listing agent
- Elementary: Westpark
- Middle: Lake County
- High: Lake County
- District: Lake County R-1
Source: REcolorado. This data may not be complete. We recommend contacting the local school district to confirm school assignments for this home.
- Loading
- Loading
