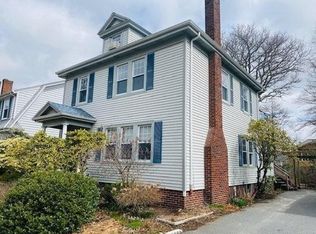WEST END, BUTTONWOOD PARK AREA - We proudly offer this outstanding Colonial style residence with a spacious floor plan of 9 rooms and 1,949 square feet of living space. The interior features period Greek Revival, architectural details and custom woodwork. The Gourmet style kitchen area was totally rebuilt and enlarged in 2005. It features a commercial style stove, beautiful cabinetry and a breakfast area perfect for more informal dining. The front rooms feature wonderful built-ins and create cozy areas suitable for today's more casual lifestyle. In addition, there is a beautiful dining room with raised panel wainscoting and an updated, half bath on the first level. Upstairs there are 4 bedrooms and a full bathroom. This lovely home is situated in a prime area. The back yard features beautiful gardens, a gazebo and expansive patio areas along with a 2 car garage. This unique home is offered in move-in condition
This property is off market, which means it's not currently listed for sale or rent on Zillow. This may be different from what's available on other websites or public sources.

