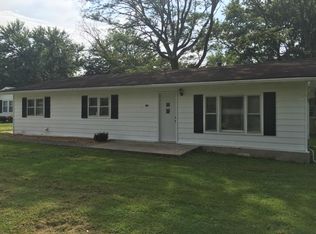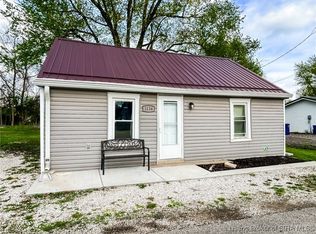Closed
$169,000
165 Rabbitsville Rd, Mitchell, IN 47446
3beds
1,528sqft
Manufactured Home, Mobile Home
Built in 1988
0.7 Acres Lot
$173,100 Zestimate®
$--/sqft
$1,498 Estimated rent
Home value
$173,100
$156,000 - $192,000
$1,498/mo
Zestimate® history
Loading...
Owner options
Explore your selling options
What's special
WELCOME HOME!! VERY ROOMY, CLEAN AND WELL MAINTAINED. THIS HOME FEATURES 3 BEDROOMS, 2 FULL BATHROOMS WITH 1528 SF. APPLIANCES IN KITCHEN STAY, NICE CORNER CABINETS IN KITCHEN, NEW VINYL PLANK FLOORING, INTERIOR PAINT THROUGHOUT, NEW SHOWER IN PRIMARY BATH, UPDATED BATHS, NICE REPLACEMENT WINDOWS, ROOF IS 6 YEARS OLD, FURNACE NEW IN 2023, SPACIOUS REAR PATIO SITTING ON LITTLE OVER .70 +/- ACRES, FENCED. GREAT FLOOR PLAN, FAMILY ROOM, DINING ROOM, LIVING ROOM AND KITCHEN ALL OPEN. SPLIT BEDROOMS FOR PRIVACY, 24 X 28 DETACHED GARAGE. DON'T MISS THE OPPORTUNITY TO MAKE IT YOUR OWN!
Zillow last checked: 8 hours ago
Listing updated: November 29, 2024 at 07:16pm
Listed by:
MANDY J WARD Office:812-675-6952,
Hawkins & Root Real Estate
Bought with:
Kayla Burgi, RB20001271
REMAX Acclaimed Properties
Source: IRMLS,MLS#: 202436667
Facts & features
Interior
Bedrooms & bathrooms
- Bedrooms: 3
- Bathrooms: 2
- Full bathrooms: 2
- Main level bedrooms: 3
Bedroom 1
- Level: Main
Bedroom 2
- Level: Main
Dining room
- Level: Main
- Area: 132
- Dimensions: 11 x 12
Family room
- Level: Main
- Area: 260
- Dimensions: 20 x 13
Kitchen
- Level: Main
- Area: 165
- Dimensions: 11 x 15
Living room
- Level: Main
- Area: 169
- Dimensions: 13 x 13
Heating
- Propane, Heat Pump
Cooling
- Central Air
Appliances
- Included: Dishwasher, Refrigerator, Electric Range, Electric Water Heater
- Laundry: Main Level
Features
- 1st Bdrm En Suite, Breakfast Bar, Ceiling Fan(s), Split Br Floor Plan, Stand Up Shower, Tub/Shower Combination, Main Level Bedroom Suite, Formal Dining Room, Custom Cabinetry
- Flooring: Laminate
- Basement: Crawl Space
- Number of fireplaces: 1
- Fireplace features: Family Room, Electric
Interior area
- Total structure area: 1,528
- Total interior livable area: 1,528 sqft
- Finished area above ground: 1,528
- Finished area below ground: 0
Property
Parking
- Total spaces: 2.5
- Parking features: Detached, Garage Door Opener, RV Access/Parking
- Garage spaces: 2.5
Features
- Patio & porch: Patio
- Fencing: Partial
Lot
- Size: 0.70 Acres
- Dimensions: 30 X 492
- Features: Level, Landscaped
Details
- Parcel number: 471136200042.000005
Construction
Type & style
- Home type: MobileManufactured
- Architectural style: Ranch
- Property subtype: Manufactured Home, Mobile Home
Materials
- Vinyl Siding
- Roof: Shingle
Condition
- New construction: No
- Year built: 1988
Utilities & green energy
- Electric: Duke Energy Indiana
- Sewer: Public Sewer
- Water: City, Mitchell Water
Community & neighborhood
Location
- Region: Mitchell
- Subdivision: None
Other
Other facts
- Body type: Double Wide
- Listing terms: Cash,Conventional,FHA,VA Loan
Price history
| Date | Event | Price |
|---|---|---|
| 11/27/2024 | Sold | $169,000-6.1% |
Source: | ||
| 9/21/2024 | Listed for sale | $179,900 |
Source: | ||
Public tax history
| Year | Property taxes | Tax assessment |
|---|---|---|
| 2024 | $838 +24.5% | $102,600 +16.9% |
| 2023 | $673 +12.1% | $87,800 +8.8% |
| 2022 | $601 +2.3% | $80,700 +14.3% |
Find assessor info on the county website
Neighborhood: 47446
Nearby schools
GreatSchools rating
- 3/10Burris Elementary SchoolGrades: 3-5Distance: 0.8 mi
- 6/10Mitchell Jr High SchoolGrades: 6-8Distance: 0.4 mi
- 3/10Mitchell High SchoolGrades: 9-12Distance: 0.4 mi
Schools provided by the listing agent
- Elementary: Burris/Hatfield
- Middle: Mitchell
- High: Mitchell
- District: Mitchell Community Schools
Source: IRMLS. This data may not be complete. We recommend contacting the local school district to confirm school assignments for this home.

