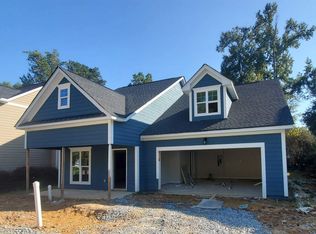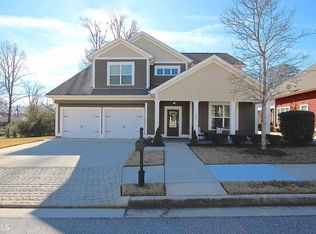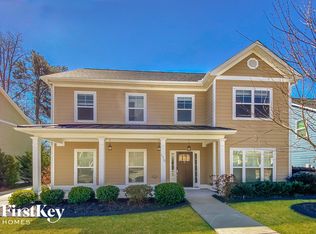FAYETTE COUNTY Move into a brand New 2 Story Build that consists of 5 Bedrooms and 3.5 Baths right in the heart of Fayetteville off Hwy 85! Sought after Farrer Woods is an established community, a short walk to the Fayette Pavilion and everything you need is at your fingertips; shopping, grocery and so much more. This is a spacious build called 'The Kyle', see the elevation plan, the first and second floor plan in the pictures. Large Master on the main with ensuite, shower, soaking tub, walk-in closet. This home offers a large welcoming foyer into the Great/Family Room with a decorative Fireplace, Kitchen and Separate Dining Room. The secondary spacious 4 Bedrooms with 2 Full Baths are upstairs. Loads of great Kitchen features; a double bowl stainless steel sinks, granite countertops with tile backsplash, plenty of cabinets and a stainless appliance package, microwave with vented hood and garbage disposal. Popular LVP flooring on the main level (INCLUDING master). Additional Interior Features include: Decorative black lightning and decorative Interior Doors, Granite tops in all baths, Ceiling Fans in Great/Family Room and Master, Pedestal Sink in Half on main, high efficiency handling system, smoke detectors, cable outlets, R30 ceiling insulation, R13 fiberglass wall insulation with backing on the exterior wall, energy efficient water heater. Covered porch on the front, concrete floor patio on the back. There is so many great qualities about this new build. This is an HOA Community and the fees are $350. payable in 1 installment yearly. Warranty: Builder provides a Comprehensive 1 year and 2-10 Quality Builder Warranty, plus the Seller/Investor (which is not the Builder) purchased a 3 Year Home Warranty that will transfer to the new Buyer...you! Seller/Investor purchased this new build and no one has lived in this brand-new home, but furniture shipped in from California is temporarily being stored in the home! This will be moved out. Make it yours!! You don't want to miss this beauty. Pictures to come of the completed build on the inside. The information in this listing is taken from public & other sources, is deemed reliable but not guaranteed, the accuracy of this information, regardless of source, should be verified by professionals during inspections & due diligence.
This property is off market, which means it's not currently listed for sale or rent on Zillow. This may be different from what's available on other websites or public sources.


