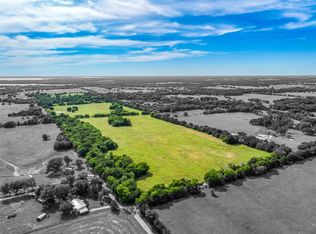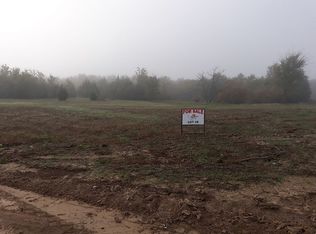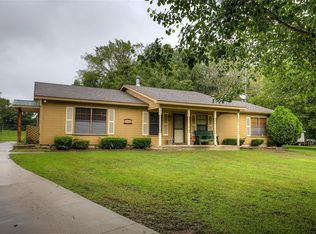Sold on 07/11/25
Price Unknown
165 Private Rd #5440, Pt, TX 75472
4beds
1,975sqft
Single Family Residence
Built in 2025
1.03 Acres Lot
$418,000 Zestimate®
$--/sqft
$2,343 Estimated rent
Home value
$418,000
Estimated sales range
Not available
$2,343/mo
Zestimate® history
Loading...
Owner options
Explore your selling options
What's special
Generator (22Kw) installed with full offer!!! This beautiful new-build brick home on a spacious 1-acre lot offers 4 bedrooms and 2 bathrooms, designed with both style and practicality in mind. The exterior features striking cedar accent posts and a brick base, creating a modern yet rustic appeal. The 3 car tandem garage includes two extended bump-outs, providing extra storage or a versatile workspace. Inside, matte black fixtures add a sleek, contemporary touch throughout the home, while two coat closets offer convenient storage. The living area is centered around a stunning fireplace, tiled to the ceiling with custom built-in shelving on either side, complemented by a warm wood mantle. The kitchen is a chef's dream with soft-close cabinets, a walk-in pantry, glass-front cabinet doors, and a mosaic tile backsplash. Every tub and shower is tiled to the ceiling for a polished, spa-like feel. The master bath is a retreat, featuring a large soaking tub and a private toilet room for added privacy. The laundry room provides ample storage with cabinets and a convenient sink, while the mudroom includes an additional storage closet. Enjoy the outdoors with a large covered porch overlooking the oversized backyard, perfect for relaxation or entertaining. Exterior uplighting enhances the home’s beauty at night, highlighting the elegant design and craftsmanship.
Zillow last checked: 8 hours ago
Listing updated: July 15, 2025 at 12:15pm
Listed by:
Michelle Small 0677941 214-415-4777,
Engel & Volkers Dallas 214-556-1060
Bought with:
Rodney Edwards
Century 21 First Group
Rodney Edwards, 0644847
Century 21 First Group
Source: NTREIS,MLS#: 20821160
Facts & features
Interior
Bedrooms & bathrooms
- Bedrooms: 4
- Bathrooms: 2
- Full bathrooms: 2
Primary bedroom
- Level: First
- Dimensions: 16 x 14
Bedroom
- Level: First
- Dimensions: 11 x 13
Bedroom
- Level: First
- Dimensions: 11 x 12
Bedroom
- Level: First
- Dimensions: 11 x 10
Dining room
- Level: First
- Dimensions: 11 x 13
Kitchen
- Level: First
- Dimensions: 10 x 15
Laundry
- Level: First
- Dimensions: 9 x 7
Living room
- Level: First
- Dimensions: 18 x 21
Heating
- Central
Cooling
- Central Air
Appliances
- Included: Dishwasher, Gas Cooktop, Tankless Water Heater
Features
- Eat-in Kitchen, Kitchen Island, Open Floorplan
- Has basement: No
- Number of fireplaces: 1
- Fireplace features: Family Room
Interior area
- Total interior livable area: 1,975 sqft
Property
Parking
- Total spaces: 3
- Parking features: Tandem
- Attached garage spaces: 3
Features
- Levels: One
- Stories: 1
- Pool features: None
Lot
- Size: 1.03 Acres
Details
- Parcel number: 23769
Construction
Type & style
- Home type: SingleFamily
- Architectural style: Detached
- Property subtype: Single Family Residence
Condition
- Year built: 2025
Utilities & green energy
- Sewer: Aerobic Septic
- Water: Public
- Utilities for property: Septic Available, Water Available
Community & neighborhood
Location
- Region: Pt
- Subdivision: Cedar Creek
Other
Other facts
- Listing terms: Cash,Conventional,FHA,VA Loan
Price history
| Date | Event | Price |
|---|---|---|
| 7/11/2025 | Sold | -- |
Source: NTREIS #20821160 | ||
| 6/24/2025 | Pending sale | $425,999$216/sqft |
Source: NTREIS #20821160 | ||
| 6/15/2025 | Contingent | $425,999$216/sqft |
Source: NTREIS #20821160 | ||
| 5/27/2025 | Price change | $425,999-0.7%$216/sqft |
Source: NTREIS #20821160 | ||
| 4/13/2025 | Price change | $428,999-1.2%$217/sqft |
Source: NTREIS #20821160 | ||
Public tax history
Tax history is unavailable.
Neighborhood: 75472
Nearby schools
GreatSchools rating
- NARains Elementary SchoolGrades: PK-2Distance: 4.7 mi
- 5/10Rains J High SchoolGrades: 6-8Distance: 4.8 mi
- 6/10Rains High SchoolGrades: 9-12Distance: 4.9 mi
Schools provided by the listing agent
- Elementary: Rains
- High: Rains
- District: Rains ISD
Source: NTREIS. This data may not be complete. We recommend contacting the local school district to confirm school assignments for this home.


