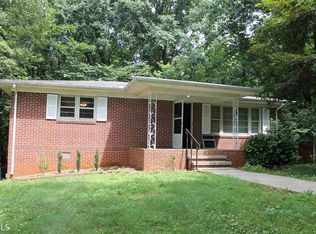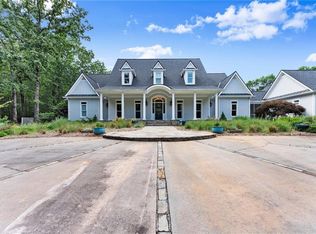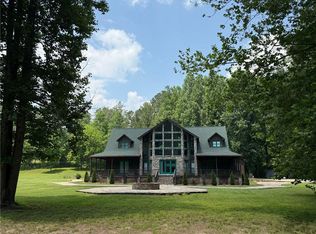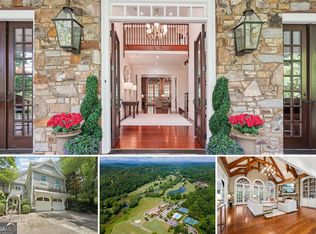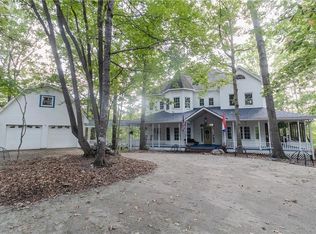Imagine spending your days on beautifully manicured rolling green acreage with a well built home and a sprawling 5600 sq ft shop on one of the most beautiful roads and best locations in all of the county! Presented for the first time on the market in over 50 years, this is a rare opportunity for a well established estate sized tract mere minutes from Downtown Dahlonega, wineries, trout streams and all that the beautiful North Georgia adventure region has to offer. The beauty, versatility and convenience of this property cannot be overstated. The, approximately 2500+/- sq. ft. home with enormous unfinished daylight basement is a blank canvas waiting for your color choices, updates and finishes and the shop is a sprawling space ready for business or can be re-configured to suit your needs. All this plus an oversized 20x40 "L" shaped salt-water pool and pool deck just in time for summer! Approximately 7+/- acres with multiple building sites, house, shop, pool and room to breathe.
Active
$1,500,000
165 Porter Springs Rd, Dahlonega, GA 30533
5beds
8,096sqft
Est.:
Single Family Residence, Residential
Built in 1976
7.03 Acres Lot
$1,477,800 Zestimate®
$185/sqft
$-- HOA
What's special
- 187 days |
- 537 |
- 11 |
Zillow last checked: 8 hours ago
Listing updated: February 06, 2026 at 10:19am
Listing Provided by:
Trevor Eudy,
Chestatee Real Estate, LLC. 706-867-0196,
Ivey Hughes,
Chestatee Real Estate, LLC.
Source: FMLS GA,MLS#: 7634252
Tour with a local agent
Facts & features
Interior
Bedrooms & bathrooms
- Bedrooms: 5
- Bathrooms: 3
- Full bathrooms: 3
- Main level bathrooms: 2
- Main level bedrooms: 3
Rooms
- Room types: Basement
Primary bedroom
- Features: Master on Main, Oversized Master
- Level: Master on Main, Oversized Master
Bedroom
- Features: Master on Main, Oversized Master
Primary bathroom
- Features: Tub/Shower Combo
Dining room
- Features: Other
Kitchen
- Features: Breakfast Bar, Breakfast Room, Cabinets White, Kitchen Island
Heating
- Central
Cooling
- Central Air
Appliances
- Included: Dishwasher, Electric Oven, Refrigerator
- Laundry: Laundry Room
Features
- Entrance Foyer
- Flooring: Carpet, Hardwood, Vinyl, Wood
- Basement: Full,Interior Entry,Unfinished,Walk-Out Access
- Number of fireplaces: 1
- Fireplace features: Brick
- Common walls with other units/homes: No Common Walls
Interior area
- Total structure area: 8,096
- Total interior livable area: 8,096 sqft
Video & virtual tour
Property
Parking
- Total spaces: 9
- Parking features: Driveway, Garage, Garage Door Opener
- Garage spaces: 2
- Has uncovered spaces: Yes
Accessibility
- Accessibility features: None
Features
- Levels: One
- Stories: 1
- Patio & porch: Covered, Patio
- Exterior features: Rain Gutters, Storage
- Pool features: In Ground, Salt Water
- Spa features: None
- Fencing: Back Yard
- Has view: Yes
- View description: Rural, Trees/Woods, Other
- Waterfront features: None
- Body of water: None
Lot
- Size: 7.03 Acres
- Features: Cleared, Farm, Front Yard, Landscaped, Level, Open Lot
Details
- Additional structures: Outbuilding, RV/Boat Storage, Workshop, Other
- Parcel number: 093 032
- Other equipment: Generator
- Horses can be raised: Yes
- Horse amenities: Pasture
Construction
Type & style
- Home type: SingleFamily
- Architectural style: Ranch
- Property subtype: Single Family Residence, Residential
Materials
- Vinyl Siding
- Foundation: Concrete Perimeter
- Roof: Composition
Condition
- Resale
- New construction: No
- Year built: 1976
Utilities & green energy
- Electric: Generator
- Sewer: Septic Tank
- Water: Well
- Utilities for property: Electricity Available, Phone Available, Water Available
Green energy
- Energy efficient items: None
- Energy generation: None
Community & HOA
Community
- Features: None
- Security: Closed Circuit Camera(s), Security Lights, Smoke Detector(s)
- Subdivision: None
HOA
- Has HOA: No
Location
- Region: Dahlonega
Financial & listing details
- Price per square foot: $185/sqft
- Tax assessed value: $555,726
- Annual tax amount: $5,182
- Date on market: 8/18/2025
- Cumulative days on market: 186 days
- Electric utility on property: Yes
- Road surface type: Asphalt
Estimated market value
$1,477,800
$1.40M - $1.55M
$4,247/mo
Price history
Price history
| Date | Event | Price |
|---|---|---|
| 8/18/2025 | Listed for sale | $1,500,000$185/sqft |
Source: | ||
| 7/10/2025 | Listing removed | $1,500,000$185/sqft |
Source: | ||
| 5/8/2025 | Listed for sale | $1,500,000$185/sqft |
Source: | ||
Public tax history
Public tax history
| Year | Property taxes | Tax assessment |
|---|---|---|
| 2024 | $5,182 +5.6% | $222,290 +5.5% |
| 2023 | $4,907 -4.6% | $210,614 +0.4% |
| 2022 | $5,145 +5.1% | $209,806 +8.7% |
| 2021 | $4,894 -2.1% | $193,097 +1.8% |
| 2020 | $4,998 -6.2% | $189,722 |
| 2019 | $5,326 +2.9% | $189,722 +4.9% |
| 2018 | $5,174 | $180,843 |
Find assessor info on the county website
BuyAbility℠ payment
Est. payment
$8,187/mo
Principal & interest
$7324
Property taxes
$863
Climate risks
Neighborhood: 30533
Nearby schools
GreatSchools rating
- 6/10Long Branch Elementary SchoolGrades: K-5Distance: 2.8 mi
- 5/10Lumpkin County Middle SchoolGrades: 6-8Distance: 3.5 mi
- 8/10Lumpkin County High SchoolGrades: 9-12Distance: 4.1 mi
Schools provided by the listing agent
- Middle: Lumpkin County
- High: Lumpkin County
Source: FMLS GA. This data may not be complete. We recommend contacting the local school district to confirm school assignments for this home.
