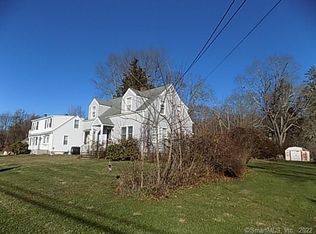Sold for $410,000 on 09/18/23
$410,000
165 Pocono Road, Brookfield, CT 06804
3beds
1,655sqft
Single Family Residence
Built in 1936
0.61 Acres Lot
$479,200 Zestimate®
$248/sqft
$3,278 Estimated rent
Home value
$479,200
$455,000 - $508,000
$3,278/mo
Zestimate® history
Loading...
Owner options
Explore your selling options
What's special
Look no further, this extremely well maintained Cape Cod sits on a spectacular level lot in the center of town. The Main floor features an open concept with a Kitchen that features Stainless Steel Appliances (’20-’22), exposed Wood Beams and Breakfast Bar. Kitchen overlooks the Dining & Family Room. Dining Room with Vaulted Ceiling, New Recessed Skylight (‘22) and access to expansive Deck. Spacious Living Room has a wood burning Fireplace. 1st Floor Office or 4th Bedroom. There’s 3 Bedrooms on the Upper level.Remodeled Bath (’21). Spacious Primary Bedroom. Many upgrades including New Roof (’18-’21), new Gutters (’23), Hot Water Heater ‘21, Well-Pressure Tank ‘22, Water Softener ’22. Detached oversized 2 Car Garage. Completely level Backyard with a 21’ Above Ground Pool (‘22). Just a short walk to Brookfield’s Municipal Center which offers 4.5 acres that include a Senior Center, Town Hall, Kid’s Kingdom, Summer Concerts on the Green & access to the Still River Greenway. Also only minutes to shopping, restaurants and I-84.
Zillow last checked: 8 hours ago
Listing updated: July 09, 2024 at 08:18pm
Listed by:
Laura J. Testa 203-648-6648,
Nationwide Homes 203-482-0102
Bought with:
Michael Vartolone, REB.0756623
William Raveis Real Estate
Source: Smart MLS,MLS#: 170560389
Facts & features
Interior
Bedrooms & bathrooms
- Bedrooms: 3
- Bathrooms: 2
- Full bathrooms: 1
- 1/2 bathrooms: 1
Primary bedroom
- Features: Wall/Wall Carpet
- Level: Upper
- Area: 252 Square Feet
- Dimensions: 12 x 21
Bedroom
- Features: Wall/Wall Carpet
- Level: Upper
- Area: 96 Square Feet
- Dimensions: 8 x 12
Bedroom
- Features: Wall/Wall Carpet
- Level: Upper
- Area: 99 Square Feet
- Dimensions: 9 x 11
Dining room
- Features: Skylight, Vaulted Ceiling(s), Balcony/Deck, Sliders, Tile Floor
- Level: Main
- Area: 132 Square Feet
- Dimensions: 11 x 12
Family room
- Features: Balcony/Deck, Ceiling Fan(s), Wall/Wall Carpet
- Level: Main
- Area: 165 Square Feet
- Dimensions: 11 x 15
Kitchen
- Features: Granite Counters, Tile Floor
- Level: Main
- Area: 252 Square Feet
- Dimensions: 12 x 21
Living room
- Features: Fireplace, Wall/Wall Carpet
- Level: Main
- Area: 252 Square Feet
- Dimensions: 12 x 21
Office
- Features: Bay/Bow Window, Wall/Wall Carpet
- Level: Main
- Area: 120 Square Feet
- Dimensions: 10 x 12
Heating
- Forced Air, Oil
Cooling
- Ceiling Fan(s)
Appliances
- Included: Oven/Range, Refrigerator, Freezer, Dishwasher, Washer, Dryer, Water Heater
- Laundry: Lower Level
Features
- Basement: Full,Unfinished
- Number of fireplaces: 1
Interior area
- Total structure area: 1,655
- Total interior livable area: 1,655 sqft
- Finished area above ground: 1,655
Property
Parking
- Total spaces: 2
- Parking features: Detached, Paved
- Garage spaces: 2
- Has uncovered spaces: Yes
Features
- Patio & porch: Deck
- Has private pool: Yes
- Pool features: Above Ground
Lot
- Size: 0.61 Acres
- Features: Level
Details
- Parcel number: 54797
- Zoning: R-40
Construction
Type & style
- Home type: SingleFamily
- Architectural style: Cape Cod
- Property subtype: Single Family Residence
Materials
- Vinyl Siding
- Foundation: Concrete Perimeter
- Roof: Asphalt
Condition
- New construction: No
- Year built: 1936
Utilities & green energy
- Sewer: Septic Tank
- Water: Well
Community & neighborhood
Community
- Community features: Golf, Health Club, Lake, Library, Park, Playground, Private School(s), Shopping/Mall
Location
- Region: Danbury
Price history
| Date | Event | Price |
|---|---|---|
| 9/18/2023 | Sold | $410,000-2.1%$248/sqft |
Source: | ||
| 7/24/2023 | Price change | $419,000-2.3%$253/sqft |
Source: | ||
| 7/8/2023 | Listed for sale | $429,000+329%$259/sqft |
Source: | ||
| 10/17/1996 | Sold | $100,000-37.5%$60/sqft |
Source: Public Record Report a problem | ||
| 10/6/1993 | Sold | $160,000$97/sqft |
Source: | ||
Public tax history
| Year | Property taxes | Tax assessment |
|---|---|---|
| 2025 | $5,590 +3.7% | $193,210 |
| 2024 | $5,391 +6% | $193,210 +2.1% |
| 2023 | $5,085 +3.8% | $189,310 |
Find assessor info on the county website
Neighborhood: 06804
Nearby schools
GreatSchools rating
- 6/10Candlewood Lake Elementary SchoolGrades: K-5Distance: 2.2 mi
- 7/10Whisconier Middle SchoolGrades: 6-8Distance: 3 mi
- 8/10Brookfield High SchoolGrades: 9-12Distance: 0.8 mi
Schools provided by the listing agent
- Elementary: Center
- Middle: Whisconier,Huckleberry
- High: Brookfield
Source: Smart MLS. This data may not be complete. We recommend contacting the local school district to confirm school assignments for this home.

Get pre-qualified for a loan
At Zillow Home Loans, we can pre-qualify you in as little as 5 minutes with no impact to your credit score.An equal housing lender. NMLS #10287.
Sell for more on Zillow
Get a free Zillow Showcase℠ listing and you could sell for .
$479,200
2% more+ $9,584
With Zillow Showcase(estimated)
$488,784