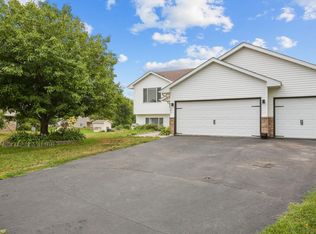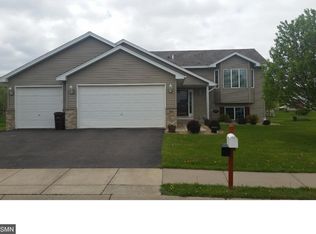Closed
$295,000
165 Pheasant Ridge Dr, Montrose, MN 55363
5beds
2,518sqft
Single Family Residence
Built in 2002
0.28 Acres Lot
$297,200 Zestimate®
$117/sqft
$2,413 Estimated rent
Home value
$297,200
$270,000 - $327,000
$2,413/mo
Zestimate® history
Loading...
Owner options
Explore your selling options
What's special
Welcome to this inviting 5-bed, 2-bath rambler with a spacious 3-car garage! The bright, open floor plan boasts vaulted ceilings and three bedrooms on the main level, including the primary suite with a walk-in closet—perfect for everyday living. The roof was replaced in 2023 for years of peace of mind, and updated flooring enhances the main level bedrooms and lower level. The finished walkout lower level offers a generous family room, bar area, two additional bedrooms (one ideal as an office), and a full bath, providing great guest or hobby space. Step outside to a large, level backyard with no direct neighbors, complete with a fire pit—perfect for relaxing or entertaining. The oversized garage delivers plenty of storage for vehicles, tools, or toys. This home blends comfort, style, and function in a fantastic location—don’t miss it!
Zillow last checked: 8 hours ago
Listing updated: September 10, 2025 at 09:27am
Listed by:
Jim DiOrio 612-366-1627,
RE/MAX Advantage Plus
Bought with:
Jenifer E Enos
Coldwell Banker Realty
Source: NorthstarMLS as distributed by MLS GRID,MLS#: 6763633
Facts & features
Interior
Bedrooms & bathrooms
- Bedrooms: 5
- Bathrooms: 2
- Full bathrooms: 2
Bedroom 1
- Level: Main
- Area: 156 Square Feet
- Dimensions: 13x12
Bedroom 2
- Level: Main
- Area: 110 Square Feet
- Dimensions: 11x10
Bedroom 3
- Level: Main
- Area: 100 Square Feet
- Dimensions: 10x10
Bedroom 4
- Level: Lower
- Area: 143 Square Feet
- Dimensions: 13x11
Bedroom 5
- Level: Lower
- Area: 99 Square Feet
- Dimensions: 11x9
Family room
- Level: Lower
- Area: 420 Square Feet
- Dimensions: 21x20
Kitchen
- Level: Main
- Area: 250 Square Feet
- Dimensions: 10x25
Living room
- Level: Main
- Area: 300 Square Feet
- Dimensions: 20x15
Utility room
- Level: Lower
- Dimensions: 20x0
Heating
- Forced Air
Cooling
- Central Air
Appliances
- Included: Dishwasher, Dryer, Microwave, Range, Refrigerator, Stainless Steel Appliance(s), Washer, Water Softener Rented
Features
- Basement: Finished,Full,Sump Pump,Walk-Out Access
Interior area
- Total structure area: 2,518
- Total interior livable area: 2,518 sqft
- Finished area above ground: 1,277
- Finished area below ground: 980
Property
Parking
- Total spaces: 3
- Parking features: Attached, Asphalt, Garage Door Opener
- Attached garage spaces: 3
- Has uncovered spaces: Yes
- Details: Garage Dimensions (30x22)
Accessibility
- Accessibility features: None
Features
- Levels: One
- Stories: 1
Lot
- Size: 0.28 Acres
- Dimensions: 73 x 143 x 97 x 137
Details
- Foundation area: 1241
- Parcel number: 112024001020
- Zoning description: Residential-Single Family
Construction
Type & style
- Home type: SingleFamily
- Property subtype: Single Family Residence
Materials
- Brick/Stone, Vinyl Siding
- Roof: Age 8 Years or Less,Asphalt
Condition
- Age of Property: 23
- New construction: No
- Year built: 2002
Utilities & green energy
- Gas: Natural Gas
- Sewer: City Sewer/Connected
- Water: City Water/Connected
Community & neighborhood
Location
- Region: Montrose
HOA & financial
HOA
- Has HOA: No
Price history
| Date | Event | Price |
|---|---|---|
| 9/10/2025 | Sold | $295,000+3.5%$117/sqft |
Source: | ||
| 8/17/2025 | Pending sale | $285,000$113/sqft |
Source: | ||
| 8/10/2025 | Listed for sale | $285,000+43.6%$113/sqft |
Source: | ||
| 3/28/2019 | Sold | $198,500+27.7%$79/sqft |
Source: Public Record Report a problem | ||
| 12/4/2007 | Sold | $155,500-23.8%$62/sqft |
Source: | ||
Public tax history
| Year | Property taxes | Tax assessment |
|---|---|---|
| 2025 | $3,406 +2% | $286,800 +2.8% |
| 2024 | $3,338 +2.9% | $279,100 -6.2% |
| 2023 | $3,244 +12.2% | $297,600 +11.3% |
Find assessor info on the county website
Neighborhood: 55363
Nearby schools
GreatSchools rating
- 6/10Montrose Elementary SchoolGrades: PK-5Distance: 0.2 mi
- 7/10Buffalo Community Middle SchoolGrades: 6-8Distance: 8.4 mi
- 8/10Buffalo Senior High SchoolGrades: 9-12Distance: 8.6 mi
Get a cash offer in 3 minutes
Find out how much your home could sell for in as little as 3 minutes with a no-obligation cash offer.
Estimated market value$297,200
Get a cash offer in 3 minutes
Find out how much your home could sell for in as little as 3 minutes with a no-obligation cash offer.
Estimated market value
$297,200

