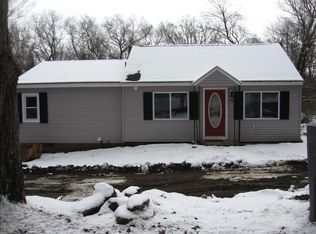Sold for $475,000 on 06/16/25
$475,000
165 Peterson Rd, Palmer, MA 01069
3beds
1,820sqft
Single Family Residence
Built in 1997
0.97 Acres Lot
$482,000 Zestimate®
$261/sqft
$2,534 Estimated rent
Home value
$482,000
$453,000 - $516,000
$2,534/mo
Zestimate® history
Loading...
Owner options
Explore your selling options
What's special
Highest and best deadline by 4/13 at 6 pm. Beautifully maintained Cape w/ charming details inside & out! Perfect for entertaining, the backyard features a 3-tier deck, relaxing hot tub, pergolas, & a fire pit, while the inviting 40x8 farmer’s porch offers a picturesque spot to unwind. This home boasts 3 bedrms, including a versatile first-floor bedrm, & two oversized upstairs bedrms—one serving as the main. The updated kitchen shines w/ custom-built cabinets, granite countertops, a tile backsplash, ceramic tile flrs, & newer appls. The spacious living rm & formal dining rm provide the perfect gathering spaces. A full bathrm on each floor adds convenience. The partially finished basement offers endless possibilities for extra living space, a playroom, or more. The well kept landscaping will be sprouting & blooming soon w/ perennials & manicured trees. Located near the Mass Pike, Quaboag River, & conservation area—perfect for outdoor enthusiasts who enjoy hiking & fishing!
Zillow last checked: 8 hours ago
Listing updated: June 16, 2025 at 10:57am
Listed by:
Liane Sikes 413-459-7797,
Lock and Key Realty Inc. 413-282-8080,
Liane Sikes 413-459-7797
Bought with:
The Poissant & Neveu Team
RE/MAX Compass
Source: MLS PIN,MLS#: 73350127
Facts & features
Interior
Bedrooms & bathrooms
- Bedrooms: 3
- Bathrooms: 2
- Full bathrooms: 2
- Main level bathrooms: 1
- Main level bedrooms: 1
Primary bedroom
- Features: Ceiling Fan(s), Walk-In Closet(s), Flooring - Wall to Wall Carpet, Lighting - Sconce, Lighting - Overhead
- Level: Second
Bedroom 2
- Features: Ceiling Fan(s), Closet, Flooring - Vinyl, Lighting - Overhead
- Level: Main,First
Bedroom 3
- Features: Ceiling Fan(s), Closet, Flooring - Wall to Wall Carpet, Lighting - Overhead
- Level: Second
Bathroom 1
- Features: Bathroom - Full, Bathroom - With Tub & Shower, Closet, Flooring - Laminate, Countertops - Stone/Granite/Solid
- Level: Main,First
Bathroom 2
- Features: Bathroom - Full, Bathroom - With Tub & Shower, Closet, Flooring - Laminate, Countertops - Stone/Granite/Solid, Lighting - Overhead
- Level: Second
Dining room
- Features: Flooring - Hardwood, Exterior Access, Lighting - Pendant
- Level: Main,First
Kitchen
- Features: Ceiling Fan(s), Flooring - Stone/Ceramic Tile, Dining Area, Pantry, Countertops - Stone/Granite/Solid, Deck - Exterior, Exterior Access, Slider, Stainless Steel Appliances, Peninsula, Lighting - Pendant
- Level: Main,First
Living room
- Features: Wood / Coal / Pellet Stove, Ceiling Fan(s), Flooring - Hardwood, Exterior Access
- Level: Main,First
Heating
- Baseboard, Oil, Pellet Stove
Cooling
- Wall Unit(s), None, Whole House Fan
Appliances
- Laundry: Flooring - Laminate, Electric Dryer Hookup, Washer Hookup, Second Floor
Features
- Flooring: Carpet, Laminate, Hardwood
- Windows: Insulated Windows
- Basement: Full,Partially Finished,Interior Entry,Bulkhead,Concrete
- Has fireplace: No
Interior area
- Total structure area: 1,820
- Total interior livable area: 1,820 sqft
- Finished area above ground: 1,820
- Finished area below ground: 470
Property
Parking
- Total spaces: 8
- Parking features: Attached, Detached, Garage Door Opener, Storage, Workshop in Garage, Garage Faces Side, Paved Drive, Off Street, Paved
- Attached garage spaces: 2
- Uncovered spaces: 6
Features
- Patio & porch: Porch, Deck - Wood, Patio
- Exterior features: Porch, Deck - Wood, Patio, Storage, Other
Lot
- Size: 0.97 Acres
- Features: Wooded, Cleared, Gentle Sloping, Level
Details
- Parcel number: M:20 B:22 L:2,3145755
- Zoning: RR
Construction
Type & style
- Home type: SingleFamily
- Architectural style: Cape
- Property subtype: Single Family Residence
Materials
- Frame
- Foundation: Concrete Perimeter
- Roof: Shingle
Condition
- Year built: 1997
Utilities & green energy
- Electric: Generator, 200+ Amp Service, Generator Connection
- Sewer: Private Sewer
- Water: Private
- Utilities for property: for Gas Range, for Electric Range, for Gas Oven, for Electric Oven, for Electric Dryer, Washer Hookup, Generator Connection
Community & neighborhood
Community
- Community features: Park, Walk/Jog Trails, Medical Facility, Conservation Area, Highway Access, Public School, Other
Location
- Region: Palmer
Other
Other facts
- Road surface type: Paved
Price history
| Date | Event | Price |
|---|---|---|
| 6/16/2025 | Sold | $475,000+12%$261/sqft |
Source: MLS PIN #73350127 | ||
| 4/9/2025 | Listed for sale | $424,000+48.8%$233/sqft |
Source: MLS PIN #73350127 | ||
| 10/25/2019 | Sold | $285,000-1.7%$157/sqft |
Source: Public Record | ||
| 9/19/2019 | Pending sale | $289,900$159/sqft |
Source: Century 21 North East #72548784 | ||
| 9/6/2019 | Price change | $289,900-1.7%$159/sqft |
Source: Century 21 North East #72548784 | ||
Public tax history
| Year | Property taxes | Tax assessment |
|---|---|---|
| 2025 | $8,187 +7.9% | $451,100 +11% |
| 2024 | $7,586 +4% | $406,300 +8.3% |
| 2023 | $7,296 +5.3% | $375,300 +15.9% |
Find assessor info on the county website
Neighborhood: 01069
Nearby schools
GreatSchools rating
- 4/10Old Mill Pond Elementary SchoolGrades: PK-5Distance: 2.7 mi
- 5/10Palmer High SchoolGrades: 6-12Distance: 2.7 mi
Schools provided by the listing agent
- High: Palmer
Source: MLS PIN. This data may not be complete. We recommend contacting the local school district to confirm school assignments for this home.

Get pre-qualified for a loan
At Zillow Home Loans, we can pre-qualify you in as little as 5 minutes with no impact to your credit score.An equal housing lender. NMLS #10287.
Sell for more on Zillow
Get a free Zillow Showcase℠ listing and you could sell for .
$482,000
2% more+ $9,640
With Zillow Showcase(estimated)
$491,640