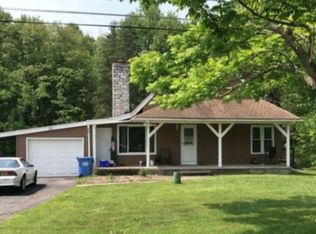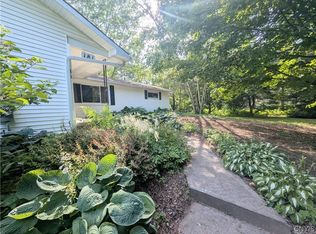Closed
$211,000
165 Pendergast Rd, Phoenix, NY 13135
3beds
1,680sqft
Manufactured Home, Single Family Residence
Built in 1989
0.57 Acres Lot
$230,400 Zestimate®
$126/sqft
$1,537 Estimated rent
Home value
$230,400
$217,000 - $242,000
$1,537/mo
Zestimate® history
Loading...
Owner options
Explore your selling options
What's special
Owner asking for offers by 6/5@5:30PM. This ranch-style home not only offers one-floor living yet SO MUCH MORE! So many updates in the last 10-12 years including but not limited to: new hardwood flooring, replacement of all of the windows, new vinyl siding, enclosed four-season porch with heat, two remodeled full bathrooms, new raised bed septic system, new insulated garage doors (with openers), HUGE Stampcrete patio and a nice 12' x 16' shed. Just over half an acre yet manicured woods just behind the property make it feel much larger. Three bedrooms plus an office or den allow for plenty of room to spread out. Open concept living area with the hardwood floors. Kitchen w/breakfast bar and more formal dining space. 1st floor laundry room leads to heated breezeway space which attaches the home to the 2.5 car garage. Two full bathrooms both remodeled including owner's bathroom with custom walk-in tile shower. Open and enclosed porches and a metal roof. Large driveway accommodates several vehicles and allows plenty of room to turn around. Located across the street from the Oswego River. Showings begin Friday, 6/2 @ 8:00AM.
Zillow last checked: 8 hours ago
Listing updated: August 03, 2023 at 07:42am
Listed by:
James Burnham 315-622-0161,
Coldwell Banker Prime Prop,Inc
Bought with:
Kevin Hagan, 10301218885
Berkshire Hathaway CNY Realty
Source: NYSAMLSs,MLS#: S1474254 Originating MLS: Syracuse
Originating MLS: Syracuse
Facts & features
Interior
Bedrooms & bathrooms
- Bedrooms: 3
- Bathrooms: 2
- Full bathrooms: 2
- Main level bathrooms: 2
- Main level bedrooms: 3
Heating
- Gas, Forced Air
Cooling
- Central Air
Appliances
- Included: Dryer, Exhaust Fan, Gas Oven, Gas Range, Gas Water Heater, Refrigerator, Range Hood, Washer
- Laundry: Main Level
Features
- Ceiling Fan(s), Cathedral Ceiling(s), Den, Eat-in Kitchen, Separate/Formal Living Room, Home Office, Kitchen/Family Room Combo, Living/Dining Room, Bedroom on Main Level, Main Level Primary, Primary Suite, Programmable Thermostat
- Flooring: Carpet, Hardwood, Tile, Varies, Vinyl
- Basement: Crawl Space
- Has fireplace: No
Interior area
- Total structure area: 1,680
- Total interior livable area: 1,680 sqft
Property
Parking
- Total spaces: 2.5
- Parking features: Attached, Garage, Driveway, Other
- Attached garage spaces: 2.5
Features
- Levels: One
- Stories: 1
- Patio & porch: Deck, Enclosed, Open, Patio, Porch
- Exterior features: Blacktop Driveway, Deck, Patio
Lot
- Size: 0.57 Acres
- Dimensions: 125 x 200
- Features: Rural Lot
Details
- Additional structures: Shed(s), Storage
- Parcel number: 35280030300100010080000000
- Special conditions: Standard
Construction
Type & style
- Home type: MobileManufactured
- Architectural style: Mobile Home,Ranch
- Property subtype: Manufactured Home, Single Family Residence
Materials
- Vinyl Siding
- Foundation: Pillar/Post/Pier
Condition
- Resale
- Year built: 1989
Utilities & green energy
- Electric: Circuit Breakers
- Sewer: Septic Tank
- Water: Connected, Public
- Utilities for property: Cable Available, High Speed Internet Available, Water Connected
Community & neighborhood
Location
- Region: Phoenix
- Subdivision: Town/Granby
Other
Other facts
- Body type: Double Wide
- Listing terms: Cash,Conventional
Price history
| Date | Event | Price |
|---|---|---|
| 7/28/2023 | Sold | $211,000+18.9%$126/sqft |
Source: | ||
| 6/6/2023 | Pending sale | $177,500$106/sqft |
Source: | ||
| 5/31/2023 | Listed for sale | $177,500$106/sqft |
Source: | ||
Public tax history
| Year | Property taxes | Tax assessment |
|---|---|---|
| 2024 | -- | $90,700 |
| 2023 | -- | $90,700 |
| 2022 | -- | $90,700 |
Find assessor info on the county website
Neighborhood: 13135
Nearby schools
GreatSchools rating
- 4/10Emerson J Dillon Middle SchoolGrades: 5-8Distance: 2 mi
- 5/10John C Birdlebough High SchoolGrades: 9-12Distance: 1.7 mi
- 4/10Michael A Maroun Elementary SchoolGrades: PK-4Distance: 2.2 mi
Schools provided by the listing agent
- District: Phoenix
Source: NYSAMLSs. This data may not be complete. We recommend contacting the local school district to confirm school assignments for this home.

