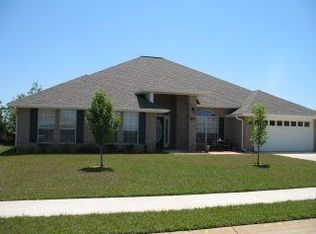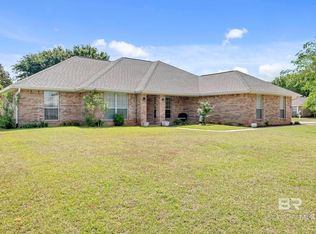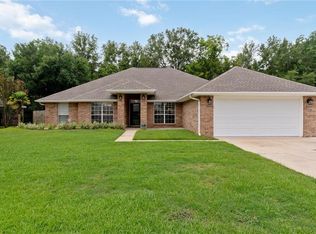Closed
$325,000
165 Pemberton Loop, Fairhope, AL 36532
3beds
2,072sqft
Residential
Built in 2005
0.28 Acres Lot
$327,800 Zestimate®
$157/sqft
$2,208 Estimated rent
Home value
$327,800
$311,000 - $347,000
$2,208/mo
Zestimate® history
Loading...
Owner options
Explore your selling options
What's special
This beautifully maintained, single-story brick home offers comfort and convenience in an established neighborhood. Designed for easy living, the home features an oversized living room with a vaulted ceiling, a cozy corner fireplace, and an open flow into the kitchen — ideal for cooking or gathering. Additional highlights include a fortified roof, new fence, and washer and dryer included for added convenience. The kitchen is updated with all-new appliances (2023), a breakfast bar, and an eat-in area, complemented by a separate formal dining room. Throughout the home, durable LVP flooring adds both style and practicality, extending into the oversized bedrooms. The flexible office space could easily serve as a fourth bedroom or den, providing options to fit your unique needs.The spacious primary suite is a true retreat, featuring two walk-in closets, dual vanities, and a shower/tub combo for ultimate relaxation. The private backyard, with no neighbors behind, is perfect for outdoor enjoyment, and the back patio is ready for your morning coffee or evening unwinding. The double, side entry garage is conveniently located near the kitchen. With window blinds already in place and a prime location just a short distance from shopping, dining, entertainment, and Mobile Bay, this home is truly move-in ready! Don't miss this opportunity, schedule your showing today. Buyer to verify all information during due diligence.
Zillow last checked: 8 hours ago
Listing updated: May 22, 2025 at 03:44pm
Listed by:
Dorman Group Main:251-230-7555,
Mobile Bay Realty
Bought with:
Scott Pulliam
Divergent Property Solutions
Source: Baldwin Realtors,MLS#: 376989
Facts & features
Interior
Bedrooms & bathrooms
- Bedrooms: 3
- Bathrooms: 2
- Full bathrooms: 2
Primary bedroom
- Features: 1st Floor Primary, Multiple Walk in Closets
Primary bathroom
- Features: Double Vanity, Tub/Shower Combo
Dining room
- Features: Separate Dining Room
Heating
- Electric
Cooling
- Ceiling Fan(s)
Appliances
- Included: Dishwasher, Electric Range, Refrigerator
Features
- Breakfast Bar, Eat-in Kitchen, Ceiling Fan(s), En-Suite, High Ceilings, Split Bedroom Plan, Vaulted Ceiling(s)
- Flooring: Luxury Vinyl Plank
- Windows: Window Treatments, Double Pane Windows
- Has basement: No
- Number of fireplaces: 1
- Fireplace features: Living Room, Wood Burning
Interior area
- Total structure area: 2,072
- Total interior livable area: 2,072 sqft
Property
Parking
- Total spaces: 2
- Parking features: Garage, Side Entrance, Garage Door Opener
- Has garage: Yes
- Covered spaces: 2
Features
- Levels: One
- Stories: 1
- Patio & porch: Patio
- Fencing: Fenced
- Has view: Yes
- View description: None
- Waterfront features: No Waterfront
Lot
- Size: 0.28 Acres
- Dimensions: 90 x 140
- Features: Less than 1 acre, Level, Few Trees
Details
- Parcel number: 4608280000001.038
- Zoning description: Single Family Residence
Construction
Type & style
- Home type: SingleFamily
- Architectural style: Craftsman
- Property subtype: Residential
Materials
- Brick
- Foundation: Slab
- Roof: Composition,Ridge Vent
Condition
- Resale
- New construction: No
- Year built: 2005
Utilities & green energy
- Sewer: Public Sewer
- Water: Public
- Utilities for property: Fairhope Utilities, Cable Connected
Community & neighborhood
Community
- Community features: None
Location
- Region: Fairhope
- Subdivision: Southland Place
HOA & financial
HOA
- Has HOA: Yes
- HOA fee: $300 annually
- Services included: Association Management, Maintenance Grounds
Other
Other facts
- Price range: $325K - $325K
- Ownership: Whole/Full
Price history
| Date | Event | Price |
|---|---|---|
| 5/22/2025 | Sold | $325,000-3%$157/sqft |
Source: | ||
| 5/15/2025 | Pending sale | $335,000$162/sqft |
Source: | ||
| 5/2/2025 | Contingent | $335,000$162/sqft |
Source: Baldwin Realtors #376989 Report a problem | ||
| 4/4/2025 | Listed for sale | $335,000+15.5%$162/sqft |
Source: | ||
| 9/21/2023 | Listing removed | -- |
Source: Zillow Rentals Report a problem | ||
Public tax history
| Year | Property taxes | Tax assessment |
|---|---|---|
| 2025 | $3,009 +2.2% | $65,420 +2.2% |
| 2024 | $2,946 +11.7% | $64,040 +11.7% |
| 2023 | $2,637 | $57,320 +21.5% |
Find assessor info on the county website
Neighborhood: 36532
Nearby schools
GreatSchools rating
- 10/10Fairhope Elementary SchoolGrades: PK-6Distance: 3 mi
- 10/10Fairhope Middle SchoolGrades: 7-8Distance: 0.3 mi
- 9/10Fairhope High SchoolGrades: 9-12Distance: 0.7 mi
Schools provided by the listing agent
- Elementary: Fairhope West Elementary
- Middle: Fairhope Middle
- High: Fairhope High
Source: Baldwin Realtors. This data may not be complete. We recommend contacting the local school district to confirm school assignments for this home.

Get pre-qualified for a loan
At Zillow Home Loans, we can pre-qualify you in as little as 5 minutes with no impact to your credit score.An equal housing lender. NMLS #10287.


