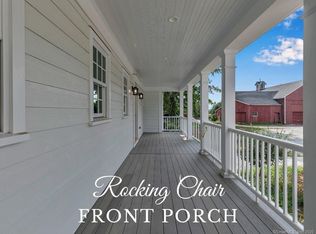Sold for $834,900
$834,900
165 Peck Hill Road, Woodbridge, CT 06525
3beds
2,791sqft
Single Family Residence
Built in 2021
2.11 Acres Lot
$898,100 Zestimate®
$299/sqft
$4,687 Estimated rent
Home value
$898,100
$853,000 - $943,000
$4,687/mo
Zestimate® history
Loading...
Owner options
Explore your selling options
What's special
Introducing 165 Peck Hill Road, a stunning colonial-style home nestled in the serene town of Woodbridge, Connecticut. This remarkable residence boasts 3 bedrooms, 3 bathrooms, and an expansive living space spanning 2,791 square feet. Built in 2021, this modern home combines contemporary design elements with timeless elegance. Positioned in a private location, this property offers a peaceful retreat while maintaining convenient proximity to all amenities. Situated on over 2 acres of land, the large private yard provides ample space for outdoor activities, gardening, and relaxation. As you step inside, you'll be captivated by the open concept layout, creating an inviting and spacious atmosphere throughout. The home features a custom kitchen with an impressive island, perfect for culinary enthusiasts and entertaining guests. The abundance of natural light pouring through the windows enhances the warm ambiance of the living space. The main bedroom suite is a luxurious haven, complete with a generous walk-in closet, ensuring ample storage space for your wardrobe and personal belongings. The accompanying en-suite bathroom exudes sophistication, featuring modern fixtures and a sleek design. With its desirable location, thoughtful layout, and exquisite finishes, 165 Peck Hill Road is a remarkable residence that offers the perfect blend of tranquility and accessibility. Don't miss the opportunity to make this your dream home in Woodbridge, Connecticut.
Zillow last checked: 8 hours ago
Listing updated: August 15, 2023 at 11:44am
Listed by:
Edward Robertson 860-299-6670,
Coldwell Banker Realty 860-628-2212
Bought with:
Ellen Wolpin, RES.0807721
Higgins Group Real Estate
Co-Buyer Agent: Adriana Morrell
Higgins Group Real Estate
Source: Smart MLS,MLS#: 170581381
Facts & features
Interior
Bedrooms & bathrooms
- Bedrooms: 3
- Bathrooms: 3
- Full bathrooms: 2
- 1/2 bathrooms: 1
Primary bedroom
- Features: Full Bath, Walk-In Closet(s)
- Level: Upper
- Area: 353.6 Square Feet
- Dimensions: 20.8 x 17
Bedroom
- Level: Upper
- Area: 163.2 Square Feet
- Dimensions: 12 x 13.6
Bedroom
- Level: Upper
- Area: 193.12 Square Feet
- Dimensions: 14.2 x 13.6
Dining room
- Features: Hardwood Floor
- Level: Main
- Area: 151.2 Square Feet
- Dimensions: 12 x 12.6
Family room
- Level: Main
- Area: 509.32 Square Feet
- Dimensions: 23.8 x 21.4
Kitchen
- Features: Breakfast Nook, Kitchen Island, Hardwood Floor
- Level: Main
- Area: 299.2 Square Feet
- Dimensions: 22 x 13.6
Living room
- Features: Hardwood Floor
- Level: Main
- Area: 182.24 Square Feet
- Dimensions: 13.4 x 13.6
Study
- Level: Main
- Area: 84.48 Square Feet
- Dimensions: 9.6 x 8.8
Heating
- Forced Air, Zoned, Propane
Cooling
- Central Air
Appliances
- Included: Electric Range, Refrigerator, Water Heater
Features
- Open Floorplan
- Basement: Full
- Attic: Access Via Hatch
- Number of fireplaces: 1
Interior area
- Total structure area: 2,791
- Total interior livable area: 2,791 sqft
- Finished area above ground: 2,791
Property
Parking
- Total spaces: 2
- Parking features: Attached, Garage Door Opener
- Attached garage spaces: 2
Lot
- Size: 2.11 Acres
- Features: Subdivided, Level
Details
- Parcel number: 2571000
- Zoning: A
Construction
Type & style
- Home type: SingleFamily
- Architectural style: Colonial
- Property subtype: Single Family Residence
Materials
- Vinyl Siding
- Foundation: Concrete Perimeter
- Roof: Asphalt
Condition
- New construction: No
- Year built: 2021
Utilities & green energy
- Sewer: Septic Tank
- Water: Well
Community & neighborhood
Community
- Community features: Golf, Health Club, Library, Park, Pool, Public Rec Facilities, Stables/Riding, Tennis Court(s)
Location
- Region: Woodbridge
Price history
| Date | Event | Price |
|---|---|---|
| 8/15/2023 | Sold | $834,900-1.8%$299/sqft |
Source: | ||
| 7/20/2023 | Pending sale | $849,900$305/sqft |
Source: | ||
| 7/12/2023 | Price change | $849,900-5.6%$305/sqft |
Source: | ||
| 7/3/2023 | Listed for sale | $899,900+15.4%$322/sqft |
Source: | ||
| 11/1/2021 | Sold | $780,000+27.5%$279/sqft |
Source: | ||
Public tax history
| Year | Property taxes | Tax assessment |
|---|---|---|
| 2025 | $16,687 +8.5% | $511,560 +54.5% |
| 2024 | $15,373 +3% | $331,090 |
| 2023 | $14,926 +20.7% | $331,090 +17.2% |
Find assessor info on the county website
Neighborhood: 06525
Nearby schools
GreatSchools rating
- 9/10Beecher Road SchoolGrades: PK-6Distance: 3.1 mi
- 9/10Amity Middle School: BethanyGrades: 7-8Distance: 3.2 mi
- 9/10Amity Regional High SchoolGrades: 9-12Distance: 1.9 mi
Schools provided by the listing agent
- Elementary: Beecher Road
- High: Amity Regional
Source: Smart MLS. This data may not be complete. We recommend contacting the local school district to confirm school assignments for this home.
Get pre-qualified for a loan
At Zillow Home Loans, we can pre-qualify you in as little as 5 minutes with no impact to your credit score.An equal housing lender. NMLS #10287.
Sell with ease on Zillow
Get a Zillow Showcase℠ listing at no additional cost and you could sell for —faster.
$898,100
2% more+$17,962
With Zillow Showcase(estimated)$916,062
