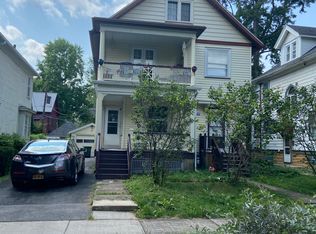Closed
$135,000
165 Parkside Ave, Rochester, NY 14609
3beds
1,576sqft
Single Family Residence
Built in 1910
4,199.18 Square Feet Lot
$139,300 Zestimate®
$86/sqft
$1,952 Estimated rent
Maximize your home sale
Get more eyes on your listing so you can sell faster and for more.
Home value
$139,300
$128,000 - $150,000
$1,952/mo
Zestimate® history
Loading...
Owner options
Explore your selling options
What's special
Sweat Equity Special!!
This historic gem is brimming with potential, waiting for the right owner to restore it to its former glory. Located in the heart of the 14609 Neighborhood, this home offers a unique opportunity for investors, contractors, or those with a vision for a truly one-of-a-kind renovation project. With its timeless architecture and old-world charm, this property is an exciting canvas for creative design and modern upgrades. Once restored, 165 Parkside will offer potential for high return on investment with the right updates and upgrades OR be the perfect project for buyers who love historic homes and are looking for a renovation challenge! Delayed negotiations in effect. Showings beginning 4/2. Offers due 4/10 @10a
Zillow last checked: 8 hours ago
Listing updated: May 22, 2025 at 11:00am
Listed by:
Elizabeth E. Luckin 315-524-7320,
Cornerstone Realty Associates
Bought with:
Mark C. Updegraff, 10491205428
Updegraff Group LLC
Source: NYSAMLSs,MLS#: R1595470 Originating MLS: Rochester
Originating MLS: Rochester
Facts & features
Interior
Bedrooms & bathrooms
- Bedrooms: 3
- Bathrooms: 2
- Full bathrooms: 2
- Main level bathrooms: 1
Heating
- Gas, Forced Air
Appliances
- Included: Electric Oven, Electric Range, Gas Water Heater, Refrigerator
- Laundry: In Basement
Features
- Bathroom Rough-In, Cedar Closet(s), Separate/Formal Dining Room, Entrance Foyer, Eat-in Kitchen, Separate/Formal Living Room, Natural Woodwork, Convertible Bedroom
- Flooring: Hardwood, Laminate, Tile, Varies
- Windows: Leaded Glass
- Basement: Full,Sump Pump
- Has fireplace: No
Interior area
- Total structure area: 1,576
- Total interior livable area: 1,576 sqft
Property
Parking
- Total spaces: 2
- Parking features: Detached, Garage, Paver Block
- Garage spaces: 2
Features
- Exterior features: Fence
- Fencing: Partial
Lot
- Size: 4,199 sqft
- Dimensions: 42 x 100
- Features: Near Public Transit, Rectangular, Rectangular Lot, Residential Lot
Details
- Parcel number: 26140010747000020040000000
- Special conditions: Standard
Construction
Type & style
- Home type: SingleFamily
- Architectural style: Historic/Antique
- Property subtype: Single Family Residence
Materials
- Shake Siding
- Foundation: Block
- Roof: Asphalt,Shingle
Condition
- Resale,Fixer
- Year built: 1910
Utilities & green energy
- Electric: Circuit Breakers
- Sewer: Connected
- Water: Connected, Public
- Utilities for property: High Speed Internet Available, Sewer Connected, Water Connected
Community & neighborhood
Location
- Region: Rochester
- Subdivision: Est H Rogers
Other
Other facts
- Listing terms: Cash,Conventional,Rehab Financing
Price history
| Date | Event | Price |
|---|---|---|
| 5/21/2025 | Sold | $135,000+36.4%$86/sqft |
Source: | ||
| 4/12/2025 | Pending sale | $99,000$63/sqft |
Source: | ||
| 4/11/2025 | Contingent | $99,000$63/sqft |
Source: | ||
| 4/2/2025 | Listed for sale | $99,000$63/sqft |
Source: | ||
Public tax history
| Year | Property taxes | Tax assessment |
|---|---|---|
| 2024 | -- | $140,700 +35% |
| 2023 | -- | $104,200 |
| 2022 | -- | $104,200 |
Find assessor info on the county website
Neighborhood: Beechwood
Nearby schools
GreatSchools rating
- 2/10School 33 AudubonGrades: PK-6Distance: 0.3 mi
- 4/10East Lower SchoolGrades: 6-8Distance: 0.7 mi
- 2/10East High SchoolGrades: 9-12Distance: 0.7 mi
Schools provided by the listing agent
- District: Rochester
Source: NYSAMLSs. This data may not be complete. We recommend contacting the local school district to confirm school assignments for this home.
