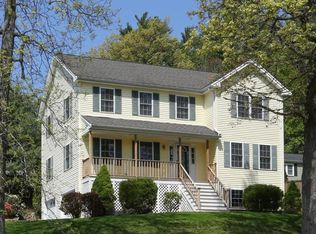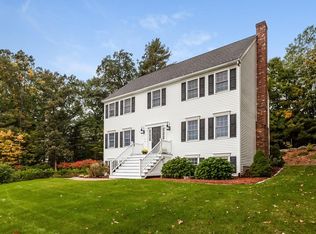Stunning kitchen! Just 3 yrs old, it features beautiful custom white cabinetry with lighting underneath, stainless appliances, quartz counters, an expansive island, and radiant heated floors. It's also entirely open to the sunny dining & living areas, creating an ideal floor plan. Gleaming hardwood floors and recessed LED lighting along with tremendous natural light enhance this home. Two full bathrooms are both nicely updated. The lower level provides a great space as well, offering a family room with fireplace, an office, and an updated laundry room, along with one of the renovated bathrooms. Other important updates include a newer roof, windows & efficient Buderus heating system & a brand new oil tank, water heater and security system! The lot is over 3/4 of an acre with a private backyard that has a great deck to enjoy, and a new fire pit area. Great community; convenient location to schools, downtown & a new shopping area. Walk to Assabet River National Wildlife Refuge w/ trails!
This property is off market, which means it's not currently listed for sale or rent on Zillow. This may be different from what's available on other websites or public sources.

