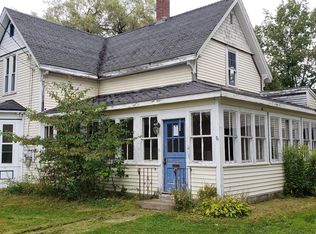Closed
$367,500
165 Oyster River Road, Warren, ME 04864
3beds
1,248sqft
Single Family Residence
Built in 1948
1.74 Acres Lot
$373,100 Zestimate®
$294/sqft
$2,157 Estimated rent
Home value
$373,100
Estimated sales range
Not available
$2,157/mo
Zestimate® history
Loading...
Owner options
Explore your selling options
What's special
Charming 1948 cape on a pastoral and private, +/- 1.74 acre lot, graced with flowering, mature pear and apple trees and located in the village of Warren, Maine. 1st floor bedroom, adjacent to full bath, with two bedrooms with freshly painted floors on 2nd floor. Original, oak floors in most rooms with ceramic tile in the kitchen and vinyl in the bathroom. 1248 sq. ft. of finished living space plus an additional 84 sq. ft. enclosed porch/mudroom that could easily be heated if desired. Brand new Samsung, glass top electric range with existing stainless steel sink and Kitchen Aid, stainless steel dishwasher. Dining room with lovely views and large living room. Attached garage/workshop with heater and beautiful views of the back yard from the work bench.
Zillow last checked: 8 hours ago
Listing updated: June 23, 2025 at 03:09pm
Listed by:
Saint George Realty karenriz@gmail.com
Bought with:
Your Home Sold Guaranteed Realty
Source: Maine Listings,MLS#: 1623217
Facts & features
Interior
Bedrooms & bathrooms
- Bedrooms: 3
- Bathrooms: 1
- Full bathrooms: 1
Bedroom 1
- Features: Closet
- Level: First
Bedroom 2
- Features: Closet
- Level: Second
Bedroom 3
- Features: Closet
- Level: Second
Dining room
- Level: First
Kitchen
- Features: Eat-in Kitchen
- Level: First
Living room
- Level: First
Mud room
- Level: First
Heating
- Forced Air
Cooling
- None
Appliances
- Included: Dishwasher, Electric Range
Features
- 1st Floor Bedroom, Bathtub, Shower, Storage
- Flooring: Tile, Vinyl, Wood
- Basement: Bulkhead,Interior Entry,Full,Unfinished
- Has fireplace: No
Interior area
- Total structure area: 1,248
- Total interior livable area: 1,248 sqft
- Finished area above ground: 1,248
- Finished area below ground: 0
Property
Parking
- Total spaces: 1
- Parking features: Paved, 1 - 4 Spaces, Heated Garage
- Attached garage spaces: 1
Features
- Has view: Yes
- View description: Scenic
Lot
- Size: 1.74 Acres
- Features: Near Shopping, Near Town, Rural, Level, Open Lot, Pasture, Landscaped
Details
- Parcel number: WRRRMU04L034
- Zoning: Residential
- Other equipment: Cable, Internet Access Available
Construction
Type & style
- Home type: SingleFamily
- Architectural style: Cape Cod
- Property subtype: Single Family Residence
Materials
- Wood Frame, Vinyl Siding
- Roof: Shingle
Condition
- Year built: 1948
Utilities & green energy
- Electric: Circuit Breakers
- Sewer: Public Sewer
- Water: Public
Community & neighborhood
Location
- Region: Warren
Other
Other facts
- Road surface type: Paved
Price history
| Date | Event | Price |
|---|---|---|
| 6/23/2025 | Sold | $367,500+5%$294/sqft |
Source: | ||
| 6/23/2025 | Pending sale | $350,000$280/sqft |
Source: | ||
| 5/27/2025 | Contingent | $350,000$280/sqft |
Source: | ||
| 5/19/2025 | Listed for sale | $350,000$280/sqft |
Source: | ||
| 2/27/2021 | Listing removed | -- |
Source: Owner | ||
Public tax history
| Year | Property taxes | Tax assessment |
|---|---|---|
| 2024 | $2,553 +2.2% | $179,800 |
| 2023 | $2,499 +0.2% | $179,800 +44.2% |
| 2022 | $2,494 +5.3% | $124,700 |
Find assessor info on the county website
Neighborhood: 04864
Nearby schools
GreatSchools rating
- 3/10Warren Community SchoolGrades: PK-6Distance: 0.5 mi
- 6/10Medomak Middle SchoolGrades: 7-8Distance: 3.7 mi
- 5/10Medomak Valley High SchoolGrades: 9-12Distance: 3.7 mi

Get pre-qualified for a loan
At Zillow Home Loans, we can pre-qualify you in as little as 5 minutes with no impact to your credit score.An equal housing lender. NMLS #10287.
