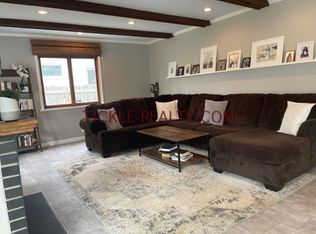Closed
$310,000
165 Orchard Dr, Rochester, NY 14618
3beds
1,260sqft
Single Family Residence
Built in 1940
6,534 Square Feet Lot
$320,800 Zestimate®
$246/sqft
$2,829 Estimated rent
Home value
$320,800
$302,000 - $340,000
$2,829/mo
Zestimate® history
Loading...
Owner options
Explore your selling options
What's special
Welcome to a Brighton Gem located at 165 Orchard Drive! Within walking distance to the Twelve Corners! This beautiful property features 1260sf with 3 bedrooms and 1.5 baths. The main floor has hardwood flooring, a beautiful updated kitchen with Quartz countertops, stainless appliances, open shelving and subway tiled backsplash, leading to both a generous sized living room with fireplace and a formal dining room. The enclosed back porch takes you to the partially fenced yard and detached 2-car garage! You'll love the bedroom sizes and tastefully renovated bath. Extra living space can be found in the partially finished lower level with new carpeting and perfect half bath. This home is tastefully painted, with elegant lighting fixtures, newer vinyl replacement windows throughout (glass block windows in the basement) and is waiting for its new owner. This is a must see! Showings begin on Wednesday, April 30, 2025 at 9:00am and Negotiations begin on Monday, May 5, 2025 at 4:00pm.
Zillow last checked: 8 hours ago
Listing updated: June 17, 2025 at 10:28am
Listed by:
Andrea M. Noto-Siderakis 585-315-7317,
Keller Williams Realty Greater Rochester
Bought with:
Susan Glenz, 10491207400
Keller Williams Realty Gateway
Source: NYSAMLSs,MLS#: R1602837 Originating MLS: Rochester
Originating MLS: Rochester
Facts & features
Interior
Bedrooms & bathrooms
- Bedrooms: 3
- Bathrooms: 2
- Full bathrooms: 1
- 1/2 bathrooms: 1
Heating
- Gas, Forced Air
Cooling
- Central Air
Appliances
- Included: Dryer, Dishwasher, Free-Standing Range, Disposal, Gas Oven, Gas Range, Gas Water Heater, Microwave, Oven, Refrigerator, Washer
- Laundry: In Basement
Features
- Separate/Formal Dining Room, Entrance Foyer, Pull Down Attic Stairs, Quartz Counters, Programmable Thermostat
- Flooring: Carpet, Hardwood, Tile, Varies
- Basement: Full,Partially Finished
- Attic: Pull Down Stairs
- Number of fireplaces: 1
Interior area
- Total structure area: 1,260
- Total interior livable area: 1,260 sqft
Property
Parking
- Total spaces: 2
- Parking features: Detached, Garage
- Garage spaces: 2
Features
- Levels: Two
- Stories: 2
- Exterior features: Blacktop Driveway, Fence
- Fencing: Partial
Lot
- Size: 6,534 sqft
- Dimensions: 50 x 152
- Features: Near Public Transit, Rectangular, Rectangular Lot, Residential Lot
Details
- Parcel number: 2620001371500001044000
- Special conditions: Standard
Construction
Type & style
- Home type: SingleFamily
- Architectural style: Colonial,Two Story
- Property subtype: Single Family Residence
Materials
- Cedar, Shake Siding, PEX Plumbing
- Foundation: Block
- Roof: Asphalt,Shingle
Condition
- Resale
- Year built: 1940
Utilities & green energy
- Electric: Circuit Breakers
- Sewer: Connected
- Water: Connected, Public
- Utilities for property: Cable Available, High Speed Internet Available, Sewer Connected, Water Connected
Green energy
- Energy efficient items: Appliances, Windows
Community & neighborhood
Location
- Region: Rochester
- Subdivision: Monroe Mdws
Other
Other facts
- Listing terms: Cash,Conventional,FHA,VA Loan
Price history
| Date | Event | Price |
|---|---|---|
| 6/16/2025 | Sold | $310,000+12.7%$246/sqft |
Source: | ||
| 5/8/2025 | Pending sale | $275,000$218/sqft |
Source: | ||
| 5/6/2025 | Contingent | $275,000$218/sqft |
Source: | ||
| 4/29/2025 | Listed for sale | $275,000+52.9%$218/sqft |
Source: | ||
| 11/1/2019 | Sold | $179,900$143/sqft |
Source: | ||
Public tax history
| Year | Property taxes | Tax assessment |
|---|---|---|
| 2024 | -- | $179,100 |
| 2023 | -- | $179,100 |
| 2022 | -- | $179,100 |
Find assessor info on the county website
Neighborhood: 14618
Nearby schools
GreatSchools rating
- NACouncil Rock Primary SchoolGrades: K-2Distance: 0.6 mi
- 7/10Twelve Corners Middle SchoolGrades: 6-8Distance: 0.5 mi
- 8/10Brighton High SchoolGrades: 9-12Distance: 0.5 mi
Schools provided by the listing agent
- Elementary: Council Rock Primary
- Middle: Twelve Corners Middle
- High: Brighton High
- District: Brighton
Source: NYSAMLSs. This data may not be complete. We recommend contacting the local school district to confirm school assignments for this home.
