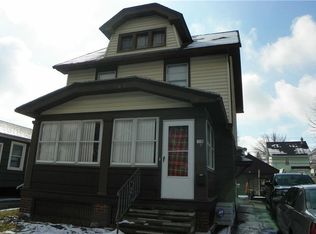Closed
$129,900
165 Oneida St, Rochester, NY 14621
3beds
988sqft
Single Family Residence
Built in 1960
4,560.73 Square Feet Lot
$156,800 Zestimate®
$131/sqft
$1,682 Estimated rent
Home value
$156,800
$146,000 - $168,000
$1,682/mo
Zestimate® history
Loading...
Owner options
Explore your selling options
What's special
Welcome to 165 Oneida St a beautiful ranch style home offering first floor living at it's finest. The entire house has been recently renovated offering 3 bedrooms, 2 full baths, a spacious living room, a gorgeous tiled bathroom with all new fixtures, updated modern style eat-in kitchen, a partially finished basement that features an added finished bonus room! Updates in 2023 include new luxury vinyl flooring, fresh carpets in all the bedrooms, all new doors, new countertops, vinyl replacement windows, all new light fixtures throughout, Hot Water Tank (2017), basement glass block windows to be installed. Outside you'll see that the exterior has been freshly painted and there's a good sized partially fenced backyard with a shed for storage. Don't miss out on this wonderful opportunity to start the new year in a new home! No Delayed Negotiations In Place!
Zillow last checked: 8 hours ago
Listing updated: August 02, 2024 at 08:19am
Listed by:
Derek Pino 585-368-8306,
RE/MAX Realty Group,
Joseph Deleguardia 585-285-5585,
RE/MAX Realty Group
Bought with:
Kathryn Mason, 10401365214
RE/MAX Realty Group
Source: NYSAMLSs,MLS#: R1513550 Originating MLS: Rochester
Originating MLS: Rochester
Facts & features
Interior
Bedrooms & bathrooms
- Bedrooms: 3
- Bathrooms: 2
- Full bathrooms: 2
- Main level bathrooms: 1
- Main level bedrooms: 3
Heating
- Gas, Forced Air
Appliances
- Included: Gas Water Heater
- Laundry: In Basement
Features
- Ceiling Fan(s), Eat-in Kitchen, Separate/Formal Living Room, Solid Surface Counters, Bedroom on Main Level, Main Level Primary
- Flooring: Carpet, Tile, Varies, Vinyl
- Basement: Partially Finished
- Has fireplace: No
Interior area
- Total structure area: 988
- Total interior livable area: 988 sqft
Property
Parking
- Parking features: No Garage
Features
- Levels: One
- Stories: 1
- Patio & porch: Enclosed, Porch
- Exterior features: Blacktop Driveway, Fence
- Fencing: Partial
Lot
- Size: 4,560 sqft
- Dimensions: 40 x 114
- Features: Residential Lot
Details
- Additional structures: Shed(s), Storage
- Parcel number: 26140009176000030150000000
- Special conditions: Standard
Construction
Type & style
- Home type: SingleFamily
- Architectural style: Ranch
- Property subtype: Single Family Residence
Materials
- Cedar, Wood Siding, PEX Plumbing
- Foundation: Block
- Roof: Asphalt
Condition
- Resale
- Year built: 1960
Utilities & green energy
- Electric: Circuit Breakers
- Sewer: Connected
- Water: Connected, Public
- Utilities for property: Cable Available, High Speed Internet Available, Sewer Connected, Water Connected
Community & neighborhood
Location
- Region: Rochester
- Subdivision: Wichmann Park Tr
Other
Other facts
- Listing terms: Cash,Conventional,FHA,VA Loan
Price history
| Date | Event | Price |
|---|---|---|
| 4/2/2024 | Sold | $129,900$131/sqft |
Source: | ||
| 1/15/2024 | Pending sale | $129,900$131/sqft |
Source: | ||
| 12/13/2023 | Listed for sale | $129,900+36.7%$131/sqft |
Source: | ||
| 10/11/2023 | Sold | $95,000-17.3%$96/sqft |
Source: | ||
| 8/22/2023 | Pending sale | $114,900$116/sqft |
Source: | ||
Public tax history
| Year | Property taxes | Tax assessment |
|---|---|---|
| 2024 | -- | $115,600 +114.1% |
| 2023 | -- | $54,000 |
| 2022 | -- | $54,000 |
Find assessor info on the county website
Neighborhood: 14621
Nearby schools
GreatSchools rating
- NASchool 39 Andrew J TownsonGrades: PK-6Distance: 0.2 mi
- 2/10Northwest College Preparatory High SchoolGrades: 7-9Distance: 0.9 mi
- 4/10School Of The ArtsGrades: 7-12Distance: 1.7 mi
Schools provided by the listing agent
- District: Rochester
Source: NYSAMLSs. This data may not be complete. We recommend contacting the local school district to confirm school assignments for this home.
