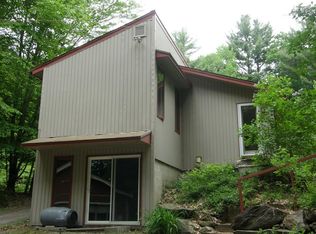Sold for $390,000
$390,000
165 Old Winchester Rd, Warwick, MA 01378
3beds
1,475sqft
Single Family Residence
Built in 1975
0.84 Acres Lot
$409,200 Zestimate®
$264/sqft
$2,149 Estimated rent
Home value
$409,200
$389,000 - $430,000
$2,149/mo
Zestimate® history
Loading...
Owner options
Explore your selling options
What's special
Just Stunning is this Warwick raised style home, provides a beautiful open floor plan with plenty of natural light throughout. When you walk in the door you feel right at home. Spectacular kitchen offers gorgeous granite counters with tile backsplash, upscale granite counters, under mount sink & fine cabinetry with island and more. All upscale Stain Steel Appliances for the chef in the family.New Heating System, New back Roof, New Kitchen, New Bathroom, Attic Insulation, Wiring upgraded, Plumbing upgraded, Laminate Flooring, Carpet, Interior Paint and Stainless Steel Appliances. Incredible open back yard, for lots gardening, One car garage under, plus second oversize garage with I beam hoist, exhaust fan, separate electrical meter, benches, woodstove as is condition, loft storage room, New roofs on back lean to, and finished loft room with heat. Just fun in the sun here in Warwick. Wood Stoves are as is. Mile from Warwick Common, but easy to Routes 32, 78 and Rt 2.
Zillow last checked: 8 hours ago
Listing updated: July 12, 2023 at 12:41pm
Listed by:
Reg Haughton 978-413-7503,
RE/MAX Advantage 1 978-847-0800
Bought with:
Lynne White
Action Realty Group
Source: MLS PIN,MLS#: 73116789
Facts & features
Interior
Bedrooms & bathrooms
- Bedrooms: 3
- Bathrooms: 1
- Full bathrooms: 1
Primary bedroom
- Features: Closet, Flooring - Wood
- Level: First
Bedroom 2
- Features: Closet, Flooring - Wood
- Level: First
Bedroom 3
- Features: Closet, Flooring - Wood
- Level: First
Primary bathroom
- Features: No
Bathroom 1
- Features: Closet, Flooring - Vinyl
- Level: First
Dining room
- Level: First
Kitchen
- Features: Closet, Flooring - Laminate, Dining Area, Countertops - Stone/Granite/Solid, Kitchen Island, Cabinets - Upgraded
- Level: First
Living room
- Features: Flooring - Laminate
- Level: First
Heating
- Baseboard, Propane
Cooling
- None
Appliances
- Included: Electric Water Heater, Water Heater, Range, Dishwasher, Microwave, Refrigerator, Plumbed For Ice Maker
- Laundry: Flooring - Vinyl, In Basement, Electric Dryer Hookup, Washer Hookup
Features
- Closet, Bonus Room
- Flooring: Wood, Carpet, Laminate
- Doors: Storm Door(s)
- Basement: Full,Partially Finished,Walk-Out Access,Interior Entry,Garage Access,Concrete
- Has fireplace: No
Interior area
- Total structure area: 1,475
- Total interior livable area: 1,475 sqft
Property
Parking
- Total spaces: 7
- Parking features: Detached, Off Street, Stone/Gravel
- Garage spaces: 1
- Uncovered spaces: 6
Features
- Patio & porch: Screened
- Exterior features: Porch - Screened, Rain Gutters
Lot
- Size: 0.84 Acres
- Features: Cleared, Level
Details
- Parcel number: M:405.0 B:0000 L:0080.0,3121416
- Zoning: Residental
Construction
Type & style
- Home type: SingleFamily
- Architectural style: Raised Ranch
- Property subtype: Single Family Residence
Materials
- Frame
- Foundation: Concrete Perimeter
- Roof: Shingle
Condition
- Year built: 1975
Utilities & green energy
- Electric: Circuit Breakers, 100 Amp Service
- Sewer: Private Sewer
- Water: Private
- Utilities for property: for Electric Range, for Electric Dryer, Washer Hookup, Icemaker Connection
Green energy
- Energy efficient items: Attic Vent Elec., Thermostat
Community & neighborhood
Community
- Community features: Walk/Jog Trails, Conservation Area, Highway Access
Location
- Region: Warwick
Other
Other facts
- Road surface type: Paved
Price history
| Date | Event | Price |
|---|---|---|
| 7/12/2023 | Sold | $390,000+2.7%$264/sqft |
Source: MLS PIN #73116789 Report a problem | ||
| 6/15/2023 | Contingent | $379,900$258/sqft |
Source: MLS PIN #73116789 Report a problem | ||
| 6/4/2023 | Price change | $379,900+0%$258/sqft |
Source: MLS PIN #73116789 Report a problem | ||
| 5/28/2023 | Listed for sale | $379,800+122.1%$257/sqft |
Source: MLS PIN #73116789 Report a problem | ||
| 9/13/2022 | Sold | $171,000+48.7%$116/sqft |
Source: Public Record Report a problem | ||
Public tax history
| Year | Property taxes | Tax assessment |
|---|---|---|
| 2025 | $5,889 +6.6% | $331,200 -0.7% |
| 2024 | $5,523 +68.1% | $333,700 +104.2% |
| 2023 | $3,286 -8.4% | $163,400 -4.1% |
Find assessor info on the county website
Neighborhood: 01378
Nearby schools
GreatSchools rating
- 6/10Northfield Elementary SchoolGrades: PK-6Distance: 6.5 mi
- 4/10Pioneer Valley Regional SchoolGrades: 7-12Distance: 7.9 mi
Get pre-qualified for a loan
At Zillow Home Loans, we can pre-qualify you in as little as 5 minutes with no impact to your credit score.An equal housing lender. NMLS #10287.
