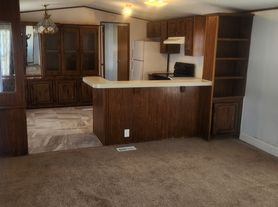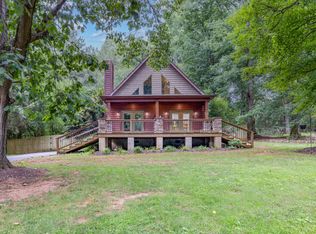Tillery Tradition Country Club True Home built 1680 sq ft ranch on golf course. Well maintained built in 2019 well established home. Open concept with spacious great room/den joining kitchen with granite countertops and stainless steal appliances. Laundry room near owner's suite has ample cabinets and countertops for creating projects or folding clothes. The two additional bedrooms are roomy and bright. Double garage has shelving and access to attic space storage area. Schedule your tour today...Don't let this beautiful home slip away.
House for rent
$1,950/mo
165 Old Harbor Dr, Mount Gilead, NC 27306
3beds
1,680sqft
Price may not include required fees and charges.
Single family residence
Available now
What's special
Golf courseAttic space storage areaAmple cabinets and countertopsOpen conceptKitchen with granite countertops
- 66 days |
- -- |
- -- |
Travel times
Looking to buy when your lease ends?
Consider a first-time homebuyer savings account designed to grow your down payment with up to a 6% match & a competitive APY.
Facts & features
Interior
Bedrooms & bathrooms
- Bedrooms: 3
- Bathrooms: 2
- Full bathrooms: 2
Interior area
- Total interior livable area: 1,680 sqft
Property
Parking
- Details: Contact manager
Details
- Parcel number: 657604608479
Construction
Type & style
- Home type: SingleFamily
- Property subtype: Single Family Residence
Community & HOA
Location
- Region: Mount Gilead
Financial & listing details
- Lease term: Contact For Details
Price history
| Date | Event | Price |
|---|---|---|
| 9/12/2025 | Listed for rent | $1,950$1/sqft |
Source: Zillow Rentals | ||
| 9/11/2025 | Listing removed | $310,000$185/sqft |
Source: | ||
| 7/9/2025 | Price change | $310,000-1.6%$185/sqft |
Source: | ||
| 3/20/2025 | Price change | $314,900-0.3%$187/sqft |
Source: | ||
| 2/8/2025 | Price change | $315,900-1.3%$188/sqft |
Source: | ||

