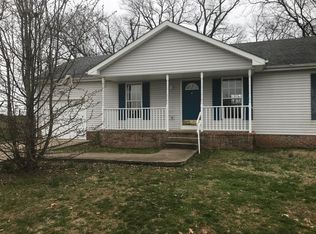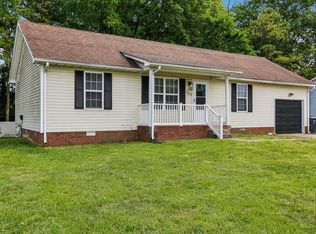Closed
$225,000
165 Oak Tree Dr, Oak Grove, KY 42262
3beds
1,196sqft
Single Family Residence, Residential
Built in 1996
0.38 Acres Lot
$231,700 Zestimate®
$188/sqft
$1,274 Estimated rent
Home value
$231,700
$185,000 - $287,000
$1,274/mo
Zestimate® history
Loading...
Owner options
Explore your selling options
What's special
Assumable VA Loan of 3.875% for qualified Military Veterans & Active-duty members. Charming 3 Bed 2 bath Ranch with a Garage & a Level, Double gated Fenced, Backing Up to a Peaceful Farm! No Rear Neighbors!! Roof replaced 4 yrs. ago with w/ Architectural Shingles. All Kitchen Appliances Convey, inc. Washer/Dryer. Bedrooms have Ceiling Fans. Master has a Deep Closet & Private Bath. Laminate floors in Livingroom and Hallway. Washer/Dryer & Storage Shed Convey! Large Kitchen Leads out on the Deck. Garage is VERY Deep - 26' DEEP! Gravel Pad for Extra Parking Beside the Driveway. Tranquil backyard Views! Private Remarks: House was just painted & New Carpet installed. Garage is VERY Deep - 26' DEEP! Gravel Pad for Extra Parking Beside the Driveway. Fenced backyard with Double Gate. Storage Shed coveys.
Zillow last checked: 8 hours ago
Listing updated: July 22, 2024 at 03:09pm
Listing Provided by:
Leslie Pointer 931-436-4972,
Benchmark Realty, LLC
Bought with:
Chelsea Zeller, 362970
Benchmark Realty, LLC
Source: RealTracs MLS as distributed by MLS GRID,MLS#: 2634143
Facts & features
Interior
Bedrooms & bathrooms
- Bedrooms: 3
- Bathrooms: 2
- Full bathrooms: 2
- Main level bedrooms: 3
Bedroom 1
- Features: Walk-In Closet(s)
- Level: Walk-In Closet(s)
- Area: 168 Square Feet
- Dimensions: 12x14
Bedroom 2
- Area: 132 Square Feet
- Dimensions: 12x11
Bedroom 3
- Area: 132 Square Feet
- Dimensions: 12x11
Kitchen
- Features: Eat-in Kitchen
- Level: Eat-in Kitchen
- Area: 180 Square Feet
- Dimensions: 12x15
Living room
- Area: 225 Square Feet
- Dimensions: 15x15
Heating
- Heat Pump
Cooling
- Central Air
Appliances
- Included: Dishwasher, Dryer, Refrigerator, Washer, Electric Oven, Cooktop
- Laundry: Electric Dryer Hookup, Washer Hookup
Features
- Ceiling Fan(s), Pantry, Storage, Walk-In Closet(s), High Speed Internet
- Flooring: Carpet, Laminate
- Basement: Crawl Space
- Has fireplace: No
Interior area
- Total structure area: 1,196
- Total interior livable area: 1,196 sqft
- Finished area above ground: 1,196
Property
Parking
- Total spaces: 1
- Parking features: Attached, Driveway, Gravel
- Attached garage spaces: 1
- Has uncovered spaces: Yes
Features
- Levels: One
- Stories: 1
- Patio & porch: Deck, Covered, Porch
- Fencing: Chain Link
Lot
- Size: 0.38 Acres
- Features: Level
Details
- Parcel number: 16307 00 124.00
- Special conditions: Standard
- Other equipment: Air Purifier, Satellite Dish
Construction
Type & style
- Home type: SingleFamily
- Architectural style: Ranch
- Property subtype: Single Family Residence, Residential
Materials
- Vinyl Siding
- Roof: Asphalt
Condition
- New construction: No
- Year built: 1996
Utilities & green energy
- Sewer: Public Sewer
- Water: Public
- Utilities for property: Water Available, Cable Connected
Community & neighborhood
Location
- Region: Oak Grove
- Subdivision: New Gritton Est S9
Price history
| Date | Event | Price |
|---|---|---|
| 7/22/2024 | Sold | $225,000$188/sqft |
Source: | ||
| 6/10/2024 | Contingent | $225,000$188/sqft |
Source: | ||
| 5/17/2024 | Listed for sale | $225,000+30.8%$188/sqft |
Source: | ||
| 3/11/2022 | Sold | $172,000+60%$144/sqft |
Source: | ||
| 6/18/2018 | Sold | $107,500$90/sqft |
Source: | ||
Public tax history
| Year | Property taxes | Tax assessment |
|---|---|---|
| 2022 | $887 -1.1% | $107,500 |
| 2021 | $897 +3.3% | $107,500 |
| 2020 | $869 -0.6% | $107,500 |
Find assessor info on the county website
Neighborhood: 42262
Nearby schools
GreatSchools rating
- 4/10Pembroke Elementary SchoolGrades: PK-6Distance: 7.7 mi
- 5/10Hopkinsville Middle SchoolGrades: 7-8Distance: 14.4 mi
- 4/10Hopkinsville High SchoolGrades: 9-12Distance: 14.3 mi
Schools provided by the listing agent
- Elementary: Pembroke Elementary School
- Middle: Hopkinsville Middle School
- High: Hopkinsville High School
Source: RealTracs MLS as distributed by MLS GRID. This data may not be complete. We recommend contacting the local school district to confirm school assignments for this home.

Get pre-qualified for a loan
At Zillow Home Loans, we can pre-qualify you in as little as 5 minutes with no impact to your credit score.An equal housing lender. NMLS #10287.

