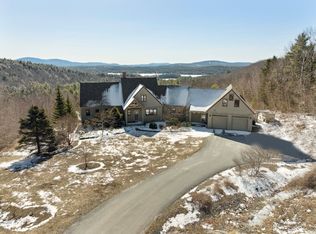Located in the upscale neighborhood of Oak Hill, this spacious, sun-filled contemporary offers gorgeous lake and mountain views. Surrounded by peace, quiet and breathtaking views, you are just minutes to the center of New London and to Interstate 89. Designed for all first floor living, this three story home features generous sized rooms and wide hallways. Features include a 2-storied living room, propane fireplace, 1st floor master bedroom suite, a kitchen with breakfast nook with ample cabinets, dining area adjacent to a screened porch and slider access to the south facing deck. There is also a welcoming wrap around farmer's porch leading to the screened porch. The lower level has two large bedrooms with walkout sliders, lots of closet storage, a den with a propane stove and a full bath. The upper floor has three more rooms that could be used as a future finished living area. It is the ideal blend of privacy and convenience.
This property is off market, which means it's not currently listed for sale or rent on Zillow. This may be different from what's available on other websites or public sources.
