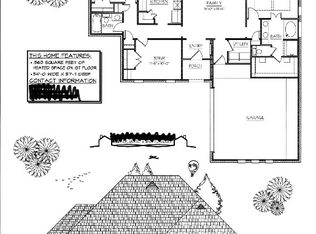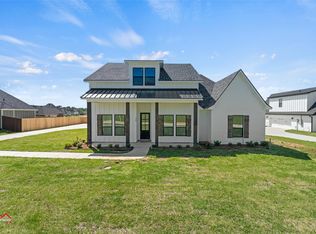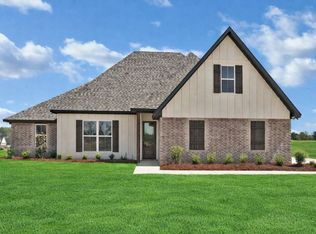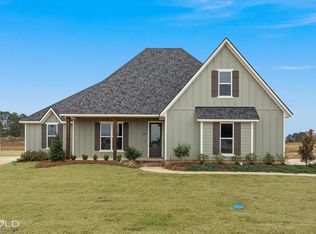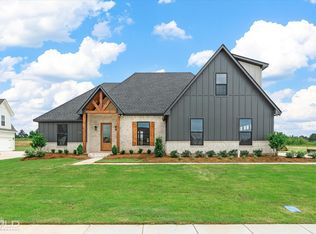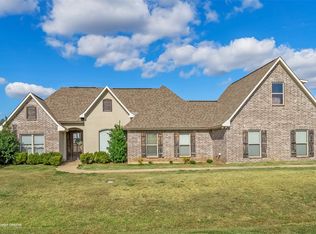Welcome to this stunning new construction home! This modern beauty features an open floor plan, creating a seamless flow between the living, dining, and kitchen areas. The eat-in kitchen features large windows that flood the space with natural light, highlighting the beautiful decorative lighting and brand new fixtures throughout. The primary bathroom offers a spa-like retreat with a standalone shower and luxurious tub. Luxury vinyl plank flooring runs throughout the home, adding both style and durability. Enjoy outdoor living on the covered front and back porches. Located in a gated community, the HOA covers gate maintenance for added peace of mind. This property is eligible for Rural Development.
For sale
$395,000
165 Oak Alley Rd, Stonewall, LA 71078
3beds
1,930sqft
Est.:
Single Family Residence
Built in 2024
0.3 Acres Lot
$-- Zestimate®
$205/sqft
$30/mo HOA
What's special
- 1 day |
- 117 |
- 4 |
Likely to sell faster than
Zillow last checked: 8 hours ago
Listing updated: January 23, 2026 at 01:12pm
Listed by:
Shelly Wagner 0995710423,
Shelly Wagner & Associates + JPAR Real Estate 318-200-0001,
Tiffany Fuller 0995691141 318-652-3665,
Shelly Wagner & Associates + JPAR Real Estate
Source: NTREIS,MLS#: 21151363
Tour with a local agent
Facts & features
Interior
Bedrooms & bathrooms
- Bedrooms: 3
- Bathrooms: 2
- Full bathrooms: 2
Primary bedroom
- Features: Ceiling Fan(s), En Suite Bathroom, Walk-In Closet(s)
- Level: First
- Dimensions: 10 x 10
Bedroom
- Features: Ceiling Fan(s)
- Level: First
- Dimensions: 10 x 10
Bedroom
- Level: First
- Dimensions: 10 x 10
Bedroom
- Level: First
- Dimensions: 10 x 10
Primary bathroom
- Features: Built-in Features, Dual Sinks, En Suite Bathroom, Granite Counters, Separate Shower
- Level: First
- Dimensions: 10 x 10
Dining room
- Level: First
- Dimensions: 10 x 10
Other
- Features: Built-in Features, Granite Counters
- Level: First
- Dimensions: 10 x 10
Kitchen
- Features: Built-in Features, Eat-in Kitchen, Kitchen Island
- Level: First
- Dimensions: 10 x 10
Living room
- Features: Ceiling Fan(s), Fireplace
- Level: First
- Dimensions: 10 x 10
Heating
- Central, Natural Gas
Cooling
- Attic Fan, Central Air, Ceiling Fan(s), Electric
Appliances
- Included: Built-In Gas Range, Dishwasher, Disposal
Features
- Chandelier, Decorative/Designer Lighting Fixtures
- Flooring: Carpet, Luxury Vinyl Plank
- Has basement: No
- Number of fireplaces: 1
- Fireplace features: Gas Starter
Interior area
- Total interior livable area: 1,930 sqft
Video & virtual tour
Property
Parking
- Total spaces: 2
- Parking features: Driveway
- Attached garage spaces: 2
- Has uncovered spaces: Yes
Features
- Levels: One
- Stories: 1
- Patio & porch: Covered
- Pool features: None
- Fencing: None
Lot
- Size: 0.3 Acres
- Residential vegetation: Grassed
Details
- Parcel number: 0200248850B
Construction
Type & style
- Home type: SingleFamily
- Architectural style: Craftsman,Detached
- Property subtype: Single Family Residence
Materials
- Brick, Fiber Cement, Wood Siding
- Foundation: Slab
- Roof: Composition
Condition
- Year built: 2024
Utilities & green energy
- Sewer: Public Sewer
- Water: Public
- Utilities for property: Cable Available, Sewer Available, Water Available
Green energy
- Energy efficient items: Appliances, Doors, Windows
Community & HOA
Community
- Security: Carbon Monoxide Detector(s), Smoke Detector(s)
- Subdivision: Plantation Hills
HOA
- Has HOA: Yes
- Services included: Maintenance Grounds
- HOA fee: $360 annually
- HOA name: Mr. Lynch
- HOA phone: 318-455-4263
Location
- Region: Stonewall
Financial & listing details
- Price per square foot: $205/sqft
- Date on market: 1/23/2026
- Listing terms: Cash,Conventional,FHA,USDA Loan,VA Loan
Estimated market value
Not available
Estimated sales range
Not available
$2,337/mo
Price history
Price history
| Date | Event | Price |
|---|---|---|
| 1/23/2026 | Listed for sale | $395,000-2.5%$205/sqft |
Source: NTREIS #21151363 Report a problem | ||
| 10/2/2025 | Listing removed | $405,300$210/sqft |
Source: NTREIS #20752416 Report a problem | ||
| 5/2/2025 | Price change | $405,300+2.4%$210/sqft |
Source: NTREIS #20752416 Report a problem | ||
| 4/29/2025 | Listed for sale | $395,900$205/sqft |
Source: NTREIS #20752416 Report a problem | ||
| 4/19/2025 | Contingent | $395,900$205/sqft |
Source: NTREIS #20752416 Report a problem | ||
Public tax history
Public tax history
Tax history is unavailable.BuyAbility℠ payment
Est. payment
$2,164/mo
Principal & interest
$1894
Home insurance
$138
Other costs
$132
Climate risks
Neighborhood: 71078
Nearby schools
GreatSchools rating
- 9/10North Desoto Elementary School 3-5Grades: 2-5Distance: 2.9 mi
- 9/10North Desoto Middle School 6-8Grades: 6-8Distance: 2.9 mi
- 7/10North DeSoto High SchoolGrades: 9-12Distance: 2.9 mi
Schools provided by the listing agent
- District: Desoto Parish ISD
Source: NTREIS. This data may not be complete. We recommend contacting the local school district to confirm school assignments for this home.
