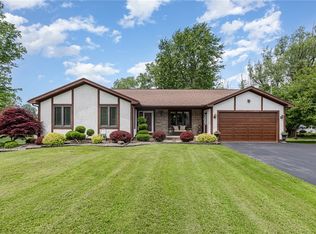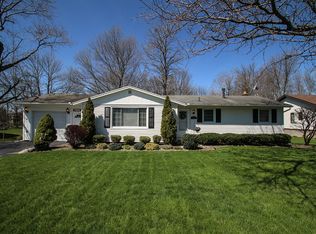Closed
$218,000
165 North Ave, Rochester, NY 14626
3beds
1,326sqft
Single Family Residence
Built in 1968
0.36 Acres Lot
$244,200 Zestimate®
$164/sqft
$2,602 Estimated rent
Maximize your home sale
Get more eyes on your listing so you can sell faster and for more.
Home value
$244,200
$232,000 - $256,000
$2,602/mo
Zestimate® history
Loading...
Owner options
Explore your selling options
What's special
OPEN SAT 2/25 11AM-12:30PM. Move-in ready ranch with tons of potential! Newly refinished hardwoods and freshly painted walls throughout. 1st floor spacious laundry room with generous sized folding table and direct access to the garage. Gorgeous stone fireplace in living room for cozy winter nights. Oversized closets in all three bedrooms and spacious master suite. Huge partially finished basement with TONS of storage, mini bar w/sink 4 seperate rooms and a fireplace, a perfect man cave or rec room! Wooded backyard with patio and deck with electric outlets for summertime fun! Septic system just pumped in September. 90 Rheem Plus gas furnace. Large two car garage with lots of storage space. Don't miss out on this great opportunity! All Appliances are included and sold "as is". Delayed negotiations until Tuesday, February 28th at 2pm, please allow 24 hours for life of offer. More photos coming later today!
Zillow last checked: 8 hours ago
Listing updated: March 24, 2023 at 03:55pm
Listed by:
Danielle N. Teetsel 585-244-8980,
Blain Realty, Inc.
Bought with:
Tracy L Knight, 10401258777
Keller Williams Realty Greater Rochester
Source: NYSAMLSs,MLS#: R1456592 Originating MLS: Rochester
Originating MLS: Rochester
Facts & features
Interior
Bedrooms & bathrooms
- Bedrooms: 3
- Bathrooms: 3
- Full bathrooms: 1
- 1/2 bathrooms: 2
- Main level bathrooms: 3
- Main level bedrooms: 3
Heating
- Gas, Forced Air
Appliances
- Included: Dryer, Dishwasher, Electric Oven, Electric Range, Gas Water Heater, Microwave, Refrigerator, Washer
- Laundry: Main Level
Features
- Separate/Formal Dining Room, Eat-in Kitchen, Separate/Formal Living Room, Living/Dining Room, Pantry, Programmable Thermostat
- Flooring: Carpet, Hardwood, Laminate, Tile, Varies, Vinyl
- Basement: Full,Partially Finished,Sump Pump
- Number of fireplaces: 2
Interior area
- Total structure area: 1,326
- Total interior livable area: 1,326 sqft
Property
Parking
- Total spaces: 2
- Parking features: Attached, Garage, Driveway, Garage Door Opener
- Attached garage spaces: 2
Features
- Levels: One
- Stories: 1
- Patio & porch: Deck, Open, Patio, Porch
- Exterior features: Blacktop Driveway, Deck, Patio
Lot
- Size: 0.36 Acres
- Dimensions: 90 x 174
- Features: Wooded
Details
- Additional structures: Shed(s), Storage
- Parcel number: 2628000580400003039000
- Special conditions: Standard
Construction
Type & style
- Home type: SingleFamily
- Architectural style: Ranch
- Property subtype: Single Family Residence
Materials
- Composite Siding
- Foundation: Block
- Roof: Asphalt
Condition
- Resale
- Year built: 1968
Utilities & green energy
- Sewer: Septic Tank
- Water: Connected, Public
- Utilities for property: Cable Available, Water Connected
Community & neighborhood
Location
- Region: Rochester
Other
Other facts
- Listing terms: Cash,Conventional,FHA,VA Loan
Price history
| Date | Event | Price |
|---|---|---|
| 3/21/2023 | Sold | $218,000+45.4%$164/sqft |
Source: | ||
| 3/1/2023 | Pending sale | $149,900$113/sqft |
Source: | ||
| 2/22/2023 | Listed for sale | $149,900+70.3%$113/sqft |
Source: | ||
| 8/19/2022 | Sold | $88,000+3.5%$66/sqft |
Source: Public Record Report a problem | ||
| 10/13/1998 | Sold | $85,000$64/sqft |
Source: Public Record Report a problem | ||
Public tax history
| Year | Property taxes | Tax assessment |
|---|---|---|
| 2024 | -- | $130,500 |
| 2023 | -- | $130,500 +16.5% |
| 2022 | -- | $112,000 |
Find assessor info on the county website
Neighborhood: 14626
Nearby schools
GreatSchools rating
- NAAutumn Lane Elementary SchoolGrades: PK-2Distance: 0.7 mi
- 4/10Athena Middle SchoolGrades: 6-8Distance: 1.6 mi
- 6/10Athena High SchoolGrades: 9-12Distance: 1.6 mi
Schools provided by the listing agent
- District: Greece
Source: NYSAMLSs. This data may not be complete. We recommend contacting the local school district to confirm school assignments for this home.

