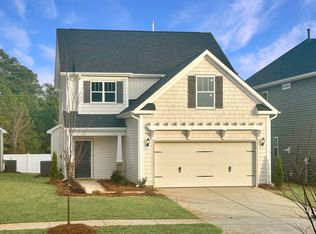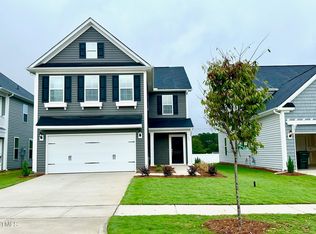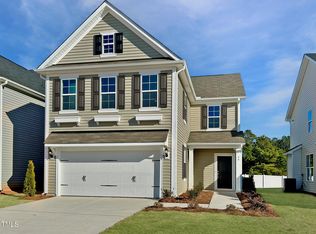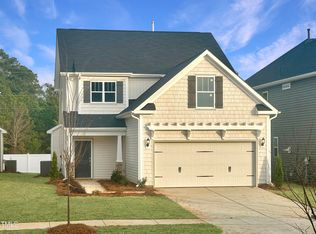Sold for $407,950 on 10/15/24
$407,950
165 Nimble #199, Clayton, NC 27520
4beds
2,523sqft
Single Family Residence, Residential
Built in 2024
6,098.4 Square Feet Lot
$396,300 Zestimate®
$162/sqft
$2,295 Estimated rent
Home value
$396,300
$376,000 - $416,000
$2,295/mo
Zestimate® history
Loading...
Owner options
Explore your selling options
What's special
VOGUE and VALUE? Two things CAN be true! Step into a designer showcase...frost cabinetry in the kitchen with miles of white quartz set off by a steel blue wayy subway tile backsplash! Primary retreat with soaking tub (ahhh!) and TILE SHOWER! Wicked good layout with dedicated home office, 4 bedrooms AND a loft! Pancake FLAT yard is 100% playable. Sidewalk stroll to the neighborhood FUN (pool, pickleball, playground and 'common green')! Ultra convenient L-O-C-A-T-I-O-N in-town Clayton with life at your fingertips. Come see what happens when VALUE meets VOGUE!
Zillow last checked: 8 hours ago
Listing updated: October 28, 2025 at 12:28am
Listed by:
Brian Nelson 919-625-7506,
Fonville Morisey & Barefoot
Bought with:
Niraj S Thacker, 325028
Esteem Properties
Source: Doorify MLS,MLS#: 10038913
Facts & features
Interior
Bedrooms & bathrooms
- Bedrooms: 4
- Bathrooms: 3
- Full bathrooms: 2
- 1/2 bathrooms: 1
Heating
- Central, Natural Gas
Cooling
- Central Air, Electric
Appliances
- Included: Dishwasher, Electric Range, Microwave, Stainless Steel Appliance(s), Tankless Water Heater
- Laundry: Laundry Room, Upper Level
Features
- Breakfast Bar, Double Vanity, Dual Closets, Granite Counters, High Ceilings, High Speed Internet, Kitchen Island, Pantry, Quartz Counters, Smooth Ceilings
- Flooring: Carpet, Vinyl, Tile
- Has fireplace: No
Interior area
- Total structure area: 2,523
- Total interior livable area: 2,523 sqft
- Finished area above ground: 2,523
- Finished area below ground: 0
Property
Parking
- Total spaces: 2
- Parking features: Attached, Garage
- Attached garage spaces: 2
Features
- Levels: Two
- Stories: 2
- Pool features: Community
- Fencing: See Remarks
- Has view: Yes
Lot
- Size: 6,098 sqft
- Features: Back Yard, Front Yard, Landscaped
Details
- Parcel number: 0
- Zoning: PD-R
- Special conditions: Standard
Construction
Type & style
- Home type: SingleFamily
- Architectural style: Transitional
- Property subtype: Single Family Residence, Residential
Materials
- Vinyl Siding
- Foundation: Slab
- Roof: Shingle
Condition
- New construction: Yes
- Year built: 2024
- Major remodel year: 2024
Details
- Builder name: Mungo Homes of NC
Utilities & green energy
- Sewer: Public Sewer
- Water: Public
Community & neighborhood
Community
- Community features: Curbs, Playground, Pool, Sidewalks
Location
- Region: Clayton
- Subdivision: Buckhorn Branch
HOA & financial
HOA
- Has HOA: Yes
- HOA fee: $67 monthly
- Amenities included: Park, Playground, Pool
- Services included: None
Other
Other facts
- Road surface type: Asphalt
Price history
| Date | Event | Price |
|---|---|---|
| 10/15/2024 | Sold | $407,950-0.2%$162/sqft |
Source: | ||
| 7/22/2024 | Pending sale | $408,915$162/sqft |
Source: | ||
| 7/1/2024 | Listed for sale | $408,915$162/sqft |
Source: | ||
Public tax history
Tax history is unavailable.
Neighborhood: 27520
Nearby schools
GreatSchools rating
- 5/10East Clayton ElementaryGrades: PK-5Distance: 2.3 mi
- 8/10Clayton MiddleGrades: 6-8Distance: 2.8 mi
- 5/10Clayton HighGrades: 9-12Distance: 2.1 mi
Schools provided by the listing agent
- Elementary: Johnston - E Clayton
- Middle: Johnston - Clayton
- High: Johnston - Clayton
Source: Doorify MLS. This data may not be complete. We recommend contacting the local school district to confirm school assignments for this home.
Get a cash offer in 3 minutes
Find out how much your home could sell for in as little as 3 minutes with a no-obligation cash offer.
Estimated market value
$396,300
Get a cash offer in 3 minutes
Find out how much your home could sell for in as little as 3 minutes with a no-obligation cash offer.
Estimated market value
$396,300



