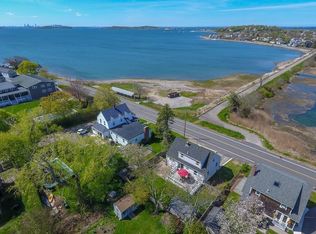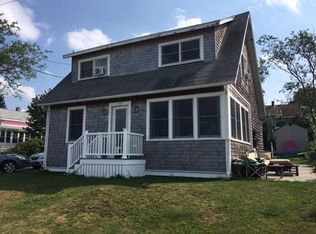Sold for $705,000
$705,000
165 Nantasket Rd, Hull, MA 02045
4beds
2,147sqft
Single Family Residence
Built in 1920
0.28 Acres Lot
$735,600 Zestimate®
$328/sqft
$3,387 Estimated rent
Home value
$735,600
$669,000 - $809,000
$3,387/mo
Zestimate® history
Loading...
Owner options
Explore your selling options
What's special
Welcome to this charming four-bedroom, two-bathroom home perfectly situated on a large corner lot with stunning water views and breathtaking sunsets. The first floor features a spacious kitchen with a gas stove and dining area, a huge fireplace living room, a formal dining room with custom built in's, a den, and a first-floor bedroom for added convenience. Enjoy relaxing in the large, enclosed porch, offering serene views all year round. Upstairs, you’ll find three additional generously sized bedrooms and a full bath. With town sewer, no flood insurance required, and plenty of space both inside and out, this property is a rare find. A dream location for kayaking, paddle boarding, and other water activities. Easy access in and out of town, especially to commuter rail and ferry. Don’t miss your chance to make it your forever home! Open house Saturday and Sunday 11-1.
Zillow last checked: 8 hours ago
Listing updated: March 10, 2025 at 12:11pm
Listed by:
Diane M. Marchione 781-771-0365,
Conway - Hingham 781-749-1600
Bought with:
Anna McGarry
Conway - Hingham
Source: MLS PIN,MLS#: 73315022
Facts & features
Interior
Bedrooms & bathrooms
- Bedrooms: 4
- Bathrooms: 2
- Full bathrooms: 2
Primary bedroom
- Features: Closet, Flooring - Hardwood
- Level: Second
- Area: 160
- Dimensions: 10 x 16
Bedroom 2
- Features: Closet, Flooring - Hardwood
- Level: Second
- Area: 117
- Dimensions: 9 x 13
Bedroom 3
- Features: Closet, Flooring - Hardwood
- Level: Second
- Area: 117
- Dimensions: 9 x 13
Bedroom 4
- Features: Closet, Flooring - Hardwood
- Level: First
- Area: 180
- Dimensions: 12 x 15
Bathroom 1
- Features: Bathroom - Full
- Level: First
- Area: 99
- Dimensions: 9 x 11
Bathroom 2
- Features: Bathroom - Full
- Level: Second
- Area: 42
- Dimensions: 6 x 7
Dining room
- Features: Closet/Cabinets - Custom Built, Flooring - Hardwood
- Level: First
- Area: 135
- Dimensions: 9 x 15
Kitchen
- Features: Window(s) - Bay/Bow/Box, Dining Area, Breakfast Bar / Nook, Exterior Access
- Level: First
- Area: 285
- Dimensions: 19 x 15
Living room
- Features: Flooring - Hardwood
- Level: First
- Area: 420
- Dimensions: 30 x 14
Heating
- Forced Air, Oil
Cooling
- Window Unit(s)
Appliances
- Included: Range, Dishwasher, Refrigerator, Washer, Dryer
- Laundry: Laundry Closet, First Floor
Features
- Sun Room, Den
- Flooring: Flooring - Hardwood
- Windows: Picture
- Basement: Full
- Number of fireplaces: 1
- Fireplace features: Living Room
Interior area
- Total structure area: 2,147
- Total interior livable area: 2,147 sqft
- Finished area above ground: 2,147
Property
Parking
- Total spaces: 6
- Parking features: Attached
- Attached garage spaces: 1
- Uncovered spaces: 5
Features
- Patio & porch: Porch - Enclosed, Deck - Wood
- Exterior features: Porch - Enclosed, Deck - Wood
- Has view: Yes
- View description: Scenic View(s), Water, Bay
- Has water view: Yes
- Water view: Bay,Water
- Waterfront features: 0 to 1/10 Mile To Beach
Lot
- Size: 0.28 Acres
- Features: Corner Lot
Details
- Parcel number: M:00030 P:00029,1044586
- Zoning: SFB
Construction
Type & style
- Home type: SingleFamily
- Property subtype: Single Family Residence
Materials
- Frame
- Foundation: Other
- Roof: Shingle
Condition
- Year built: 1920
Utilities & green energy
- Sewer: Public Sewer
- Water: Public
Community & neighborhood
Community
- Community features: Public Transportation, Shopping, Tennis Court(s), Park, Walk/Jog Trails, Medical Facility, Bike Path, Marina
Location
- Region: Hull
Price history
| Date | Event | Price |
|---|---|---|
| 3/10/2025 | Sold | $705,000-5.9%$328/sqft |
Source: MLS PIN #73315022 Report a problem | ||
| 12/30/2024 | Contingent | $749,000$349/sqft |
Source: MLS PIN #73315022 Report a problem | ||
| 12/4/2024 | Price change | $749,000-6.3%$349/sqft |
Source: MLS PIN #73315022 Report a problem | ||
| 11/22/2024 | Listed for sale | $799,000-2.4%$372/sqft |
Source: MLS PIN #73315022 Report a problem | ||
| 11/19/2024 | Listing removed | $819,000$381/sqft |
Source: | ||
Public tax history
| Year | Property taxes | Tax assessment |
|---|---|---|
| 2025 | $7,227 -1.1% | $645,300 +2.9% |
| 2024 | $7,306 -1.4% | $627,100 +3% |
| 2023 | $7,407 -0.2% | $608,600 +2.9% |
Find assessor info on the county website
Neighborhood: 02045
Nearby schools
GreatSchools rating
- 7/10Lillian M. Jacobs SchoolGrades: PK-7Distance: 2.6 mi
- 7/10Hull High SchoolGrades: 6-12Distance: 2.9 mi
Schools provided by the listing agent
- Elementary: Jacobs
- Middle: Hull High
- High: Hull High
Source: MLS PIN. This data may not be complete. We recommend contacting the local school district to confirm school assignments for this home.
Get a cash offer in 3 minutes
Find out how much your home could sell for in as little as 3 minutes with a no-obligation cash offer.
Estimated market value
$735,600

