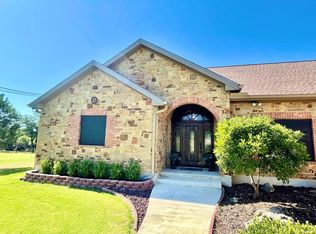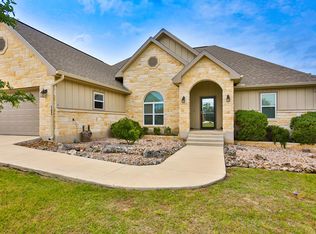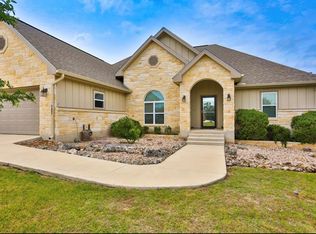Sold on 05/16/25
Price Unknown
165 Mull Rd, Kerrville, TX 78028
3beds
2,532sqft
Single Family Residence
Built in 2016
0.87 Acres Lot
$625,800 Zestimate®
$--/sqft
$3,228 Estimated rent
Home value
$625,800
$519,000 - $751,000
$3,228/mo
Zestimate® history
Loading...
Owner options
Explore your selling options
What's special
Nestled among majestic mature oak trees, this Hill Country classic exudes timeless elegance with stone and stucco exterior & standing seam roof. An exceptional residence, where charm and sophistication meet modern comfort. Exquisite leaded glass front door leads into an open-concept living space, where a stepped-up ceiling, corner fireplace, & expansive windows create a light-filled atmosphere. Large ceramic tile floors seamlessly connects each thoughtfully designed area. The gourmet kitchen is a chef's dream, featuring gleaming granite countertops, a striking stone-accented island with a breakfast bar, & custom Alder cabinets. Stainless steel appliances elevate the space, with adjacent breakfast nook providing a cozy spot to start the day. The formal dining area captivates with a stained beadboard ceiling & an elegant chandelier. Double French doors lead to a private study. The primary suite offers a stepped-up ceiling & an ensuite bath adorned w/granite & custom cabinetry. Two guest bedrooms w/adjoining bath. Large covered porch overlooks the backyard. A fenced dog yard ensures a space for pets & storage shed adds convenience. A perfect blend of Hill Country charm & luxury!
Zillow last checked: 8 hours ago
Listing updated: May 22, 2025 at 05:10am
Listed by:
Emily Petty TREC #191864 (830) 459-2040,
Hill Country Luxury Living LLC
Source: LERA MLS,MLS#: 1845674
Facts & features
Interior
Bedrooms & bathrooms
- Bedrooms: 3
- Bathrooms: 3
- Full bathrooms: 2
- 1/2 bathrooms: 1
Primary bedroom
- Features: Walk-In Closet(s), Full Bath
- Area: 240
- Dimensions: 16 x 15
Bedroom 2
- Area: 144
- Dimensions: 12 x 12
Bedroom 3
- Area: 108
- Dimensions: 9 x 12
Primary bathroom
- Features: Tub/Shower Separate, Double Vanity
- Area: 228
- Dimensions: 19 x 12
Dining room
- Area: 154
- Dimensions: 14 x 11
Kitchen
- Area: 210
- Dimensions: 14 x 15
Living room
- Area: 340
- Dimensions: 20 x 17
Heating
- Central, Electric
Cooling
- Central Air
Appliances
- Included: Cooktop, Self Cleaning Oven, Microwave, Disposal, Dishwasher, Vented Exhaust Fan, Electric Water Heater
- Laundry: Main Level, Washer Hookup, Dryer Connection
Features
- One Living Area, Separate Dining Room, Two Eating Areas, Kitchen Island, Breakfast Bar, Pantry, Study/Library, Utility Room Inside, 1st Floor Lvl/No Steps, High Ceilings, Open Floorplan, High Speed Internet, All Bedrooms Downstairs, Walk-In Closet(s), Master Downstairs, Ceiling Fan(s), Solid Counter Tops, Custom Cabinets
- Flooring: Carpet, Ceramic Tile
- Windows: Double Pane Windows
- Has basement: No
- Attic: Pull Down Storage
- Number of fireplaces: 1
- Fireplace features: One, Living Room, Gas
Interior area
- Total structure area: 2,532
- Total interior livable area: 2,532 sqft
Property
Parking
- Total spaces: 2
- Parking features: Two Car Garage, Attached, Garage Door Opener
- Attached garage spaces: 2
Features
- Levels: One
- Stories: 1
- Patio & porch: Covered
- Pool features: None
- Fencing: Partial
Lot
- Size: 0.87 Acres
- Features: 1/2-1 Acre
- Residential vegetation: Mature Trees (ext feat)
Details
- Additional structures: Shed(s), Kennel/Dog Run
- Parcel number: 44386
Construction
Type & style
- Home type: SingleFamily
- Architectural style: Texas Hill Country
- Property subtype: Single Family Residence
Materials
- Stone, Stucco
- Foundation: Slab
- Roof: Metal
Condition
- Pre-Owned
- New construction: No
- Year built: 2016
Utilities & green energy
- Electric: CTEC
- Gas: None
- Sewer: Septic, Septic
- Water: Central
Community & neighborhood
Community
- Community features: None
Location
- Region: Kerrville
- Subdivision: Highlands Ranch
HOA & financial
HOA
- Has HOA: Yes
- HOA fee: $40 annually
- Association name: HIGHLANDS RANCH POA
Other
Other facts
- Listing terms: Conventional,Cash
- Road surface type: Paved, Asphalt
Price history
| Date | Event | Price |
|---|---|---|
| 5/16/2025 | Sold | -- |
Source: | ||
| 5/5/2025 | Pending sale | $649,000$256/sqft |
Source: KVMLS #118363 Report a problem | ||
| 2/15/2025 | Listed for sale | $649,000$256/sqft |
Source: KVMLS #118363 Report a problem | ||
| 1/15/2016 | Sold | -- |
Source: | ||
Public tax history
| Year | Property taxes | Tax assessment |
|---|---|---|
| 2024 | $6,172 +74% | $544,769 +5.2% |
| 2023 | $3,548 +76.1% | $517,770 +10% |
| 2022 | $2,015 -2% | $470,909 +10% |
Find assessor info on the county website
Neighborhood: 78028
Nearby schools
GreatSchools rating
- 9/10Fred High Tally Elementary SchoolGrades: K-5Distance: 3.7 mi
- 6/10Peterson Middle SchoolGrades: 6-8Distance: 5.8 mi
- 6/10Tivy High SchoolGrades: 9-12Distance: 6 mi
Schools provided by the listing agent
- Elementary: Tally
- Middle: Hal Peterson
- High: Tivy
- District: Kerrville.
Source: LERA MLS. This data may not be complete. We recommend contacting the local school district to confirm school assignments for this home.
Sell for more on Zillow
Get a free Zillow Showcase℠ listing and you could sell for .
$625,800
2% more+ $12,516
With Zillow Showcase(estimated)
$638,316

