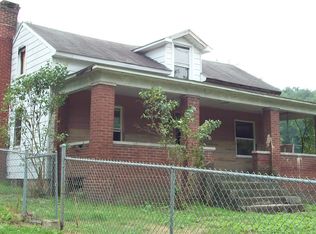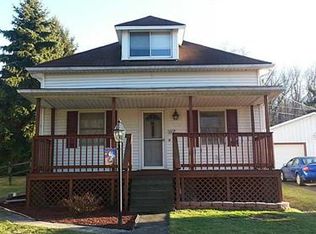Sold for $335,000
$335,000
165 Mount East Rd, Connellsville, PA 15425
3beds
1,960sqft
Single Family Residence
Built in 2010
0.88 Acres Lot
$354,200 Zestimate®
$171/sqft
$1,583 Estimated rent
Home value
$354,200
Estimated sales range
Not available
$1,583/mo
Zestimate® history
Loading...
Owner options
Explore your selling options
What's special
Welcome to 165 Mount East Road! This beautiful 3-bedroom, 2-full bath ranch home offers stunning hardwood floors gracing the kitchen/great room/dining/hallways. Kitchen features granite countertops, center island, and solid oak cabinets. Kitchen appliances INCLUDED. Open-concept floor plan features cathedral ceilings with recessed lighting and a double-sided gas fireplace separating the living/great room and sun room. Master suite offers a walk-in-closet and full-bath complete with whirlpool tub. Enjoy entertaining on the 29’ x 15’ Trex deck, accessed through the sun room, overlooking the large, functional backyard. HUGE basement with heating and A/C ducts - Endless possibilities! NEWLY INSTALLED A/C and HEATING systems in 2024. ANDERSON windows; solid-wood interior with pine trim throughout house. PEX Pipe Water Line system. Spacious 2-car garage plus additional parking in driveway. HOME WARRANTY INCLUDED! This well-maintained, one-level-living property is a MUST-SEE!
Zillow last checked: 8 hours ago
Listing updated: May 24, 2024 at 05:20pm
Listed by:
Hillary Haberstock 412-831-0100,
BERKSHIRE HATHAWAY THE PREFERRED REALTY
Bought with:
Scott Jones, RS332725
NEXTHOME DYNAMIC
Source: WPMLS,MLS#: 1648507 Originating MLS: West Penn Multi-List
Originating MLS: West Penn Multi-List
Facts & features
Interior
Bedrooms & bathrooms
- Bedrooms: 3
- Bathrooms: 2
- Full bathrooms: 2
Primary bedroom
- Level: Main
- Dimensions: 15x14
Bedroom 2
- Level: Main
- Dimensions: 12x11
Bedroom 3
- Level: Main
- Dimensions: 12x11
Bonus room
- Level: Main
- Dimensions: 13x12
Kitchen
- Level: Main
- Dimensions: 14x10
Laundry
- Level: Main
- Dimensions: 7x5
Living room
- Level: Main
- Dimensions: 26x18
Heating
- Electric, Heat Pump
Cooling
- Central Air
Appliances
- Included: Some Electric Appliances, Convection Oven, Dishwasher, Microwave, Refrigerator, Stove
Features
- Jetted Tub, Window Treatments
- Flooring: Hardwood, Vinyl, Carpet
- Windows: Multi Pane, Screens, Window Treatments
- Basement: Walk-Up Access
- Number of fireplaces: 1
- Fireplace features: Gas
Interior area
- Total structure area: 1,960
- Total interior livable area: 1,960 sqft
Property
Parking
- Total spaces: 2
- Parking features: Built In, Garage Door Opener
- Has attached garage: Yes
Features
- Levels: One
- Stories: 1
- Pool features: None
- Has spa: Yes
Lot
- Size: 0.88 Acres
- Dimensions: 227' x 155' x 225' x 168'
Details
- Parcel number: 39070216
Construction
Type & style
- Home type: SingleFamily
- Architectural style: Ranch
- Property subtype: Single Family Residence
Materials
- Vinyl Siding
- Roof: Composition
Condition
- Resale
- Year built: 2010
Details
- Warranty included: Yes
Utilities & green energy
- Sewer: Septic Tank
- Water: Public
Community & neighborhood
Location
- Region: Connellsville
Price history
| Date | Event | Price |
|---|---|---|
| 5/24/2024 | Sold | $335,000$171/sqft |
Source: | ||
| 4/17/2024 | Contingent | $335,000$171/sqft |
Source: | ||
| 4/12/2024 | Listed for sale | $335,000$171/sqft |
Source: | ||
Public tax history
| Year | Property taxes | Tax assessment |
|---|---|---|
| 2024 | $3,529 +4.3% | $141,300 |
| 2023 | $3,384 | $141,300 |
| 2022 | $3,384 -3.6% | $141,300 |
Find assessor info on the county website
Neighborhood: 15425
Nearby schools
GreatSchools rating
- 4/10Southmoreland El SchoolGrades: 2-5Distance: 1.7 mi
- 7/10Southmoreland Middle SchoolGrades: 6-8Distance: 1.7 mi
- 4/10Southmoreland Senior High SchoolGrades: 9-12Distance: 3.8 mi
Schools provided by the listing agent
- District: Southmoreland
Source: WPMLS. This data may not be complete. We recommend contacting the local school district to confirm school assignments for this home.
Get pre-qualified for a loan
At Zillow Home Loans, we can pre-qualify you in as little as 5 minutes with no impact to your credit score.An equal housing lender. NMLS #10287.

