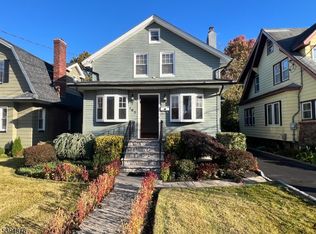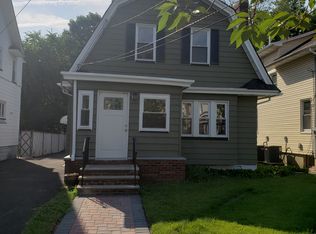Closed
$553,500
165 Morristown Rd, Elizabeth City, NJ 07208
2beds
3baths
--sqft
Single Family Residence
Built in 1920
5,227.2 Square Feet Lot
$573,400 Zestimate®
$--/sqft
$3,178 Estimated rent
Home value
$573,400
$499,000 - $654,000
$3,178/mo
Zestimate® history
Loading...
Owner options
Explore your selling options
What's special
Zillow last checked: February 19, 2026 at 11:15pm
Listing updated: July 01, 2025 at 09:46am
Listed by:
Nidia L. Rodriguez 732-257-3500,
Re/Max First Realty
Bought with:
Erick Jose Inoa Alba
Premier Homes
Source: GSMLS,MLS#: 3951840
Price history
| Date | Event | Price |
|---|---|---|
| 6/30/2025 | Sold | $553,500+2.7% |
Source: | ||
| 5/30/2025 | Pending sale | $539,000 |
Source: | ||
| 4/21/2025 | Price change | $539,000-2% |
Source: | ||
| 4/7/2025 | Pending sale | $549,999 |
Source: | ||
| 3/22/2025 | Listed for sale | $549,999 |
Source: | ||
Public tax history
Tax history is unavailable.
Neighborhood: Elmora
Nearby schools
GreatSchools rating
- 5/10Number 12, Elmora Elementary SchoolGrades: PK-8Distance: 0.2 mi
- 6/10A Hamilton Preparatory AcademyGrades: 9-12Distance: 0.8 mi
- 4/10T Jefferson Arts AcademyGrades: 9-12Distance: 1.4 mi
Get a cash offer in 3 minutes
Find out how much your home could sell for in as little as 3 minutes with a no-obligation cash offer.
Estimated market value$573,400
Get a cash offer in 3 minutes
Find out how much your home could sell for in as little as 3 minutes with a no-obligation cash offer.
Estimated market value
$573,400

