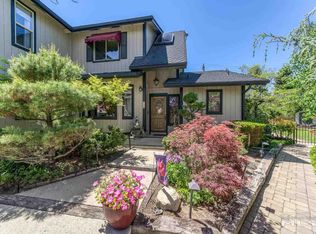Closed
$1,060,000
165 Moore Ln, Reno, NV 89509
4beds
2,558sqft
Single Family Residence
Built in 1978
0.34 Acres Lot
$1,067,400 Zestimate®
$414/sqft
$3,994 Estimated rent
Home value
$1,067,400
$971,000 - $1.17M
$3,994/mo
Zestimate® history
Loading...
Owner options
Explore your selling options
What's special
Timeless charm with updates in a peaceful, park-like setting in Old Southwest. From the moment you arrive, you’re greeted by paver walkway, ivy arch entrance, a formal entry with unique built-in garden planter, setting the tone for the natural beauty that continues throughout the property with an abundance of mature trees and year round greenery.Spacious living room featuring a window seat and a beautiful two-way gas log/wood-burning fireplace that opens into the light-filled great room. Several skylights, and beautiful windows make this room special and the French doors lead you to a private backyard retreat—complete with a paver patio, elevated seating area around a nearly new hot tub, lawn and mature landscaping. It's truly like having your own private park, but that’s across the street. The large dining room is perfect for entertaining, while the beautifully updated kitchen features granite countertops, a new dishwasher, cabinet pullouts, and a breakfast nook that overlooks a serene atrium with a Japanese maple and a fruitless cherry tree. The generously sized master suite includes a French door to the yard, a walk-in closet with built-ins, dual vanities, and a garden tub for perfect relaxation. Additional highlights include a large “she-shed” complete with windows, sheetrock, outlets and lighting, a perfect meditation patio awaits you behind an iron gate, paver walkways and driveway, new windows and a rare combination of both space and privacy. Located directly across the street, an exclusive, for 19 neighbors, a private one acre park where you can kick the soccer ball, play catch and have large gatherings. It’s next to the 10th hole of Washoe Golf Course and just a short walk to Washoe Tennis Club. Minutes from downtown Reno, the airport, top-rated schools, shopping, this home truly offers the best of nature, comfort, and SW convenience.
Zillow last checked: 8 hours ago
Listing updated: June 06, 2025 at 05:08pm
Listed by:
Donna Clark BS.27697 775-691-8874,
Ferrari-Lund Real Estate Reno
Bought with:
Tamara Eifert, S.169260
RE/MAX Professionals-Reno
Source: NNRMLS,MLS#: 250005300
Facts & features
Interior
Bedrooms & bathrooms
- Bedrooms: 4
- Bathrooms: 3
- Full bathrooms: 2
- 1/2 bathrooms: 1
Heating
- ENERGY STAR Qualified Equipment, Forced Air, Natural Gas
Cooling
- Central Air, ENERGY STAR Qualified Equipment, Refrigerated
Appliances
- Included: Dishwasher, Disposal, Electric Cooktop, Microwave, Oven, None
- Laundry: Laundry Area, Laundry Room, Shelves
Features
- Pantry, Master Downstairs, Smart Thermostat, Walk-In Closet(s)
- Flooring: Carpet, Ceramic Tile, Wood
- Windows: Blinds, Double Pane Windows, Drapes, ENERGY STAR Qualified Windows, Low Emissivity Windows, Rods, Vinyl Frames
- Number of fireplaces: 1
Interior area
- Total structure area: 2,558
- Total interior livable area: 2,558 sqft
Property
Parking
- Total spaces: 2
- Parking features: Attached, Garage Door Opener
- Attached garage spaces: 2
Features
- Stories: 1
- Patio & porch: Patio, Deck
- Exterior features: Dog Run
- Fencing: Back Yard
- Has view: Yes
- View description: Park/Greenbelt
Lot
- Size: 0.34 Acres
- Features: Cul-De-Sac, Landscaped, Level, Sprinklers In Front, Sprinklers In Rear
Details
- Parcel number: 01939013
- Zoning: Sf3
Construction
Type & style
- Home type: SingleFamily
- Property subtype: Single Family Residence
Materials
- Stucco
- Foundation: Crawl Space
- Roof: Composition,Flat,Pitched,Shingle
Condition
- New construction: No
- Year built: 1978
Utilities & green energy
- Sewer: Public Sewer
- Water: Public
- Utilities for property: Cable Available, Electricity Available, Internet Available, Natural Gas Available, Phone Available, Sewer Available, Water Available, Cellular Coverage, Water Meter Installed
Community & neighborhood
Security
- Security features: Smoke Detector(s)
Location
- Region: Reno
- Subdivision: Brookdale Park
HOA & financial
HOA
- Has HOA: Yes
- HOA fee: $1,119 annually
- Amenities included: Maintenance Grounds
Other
Other facts
- Listing terms: Cash,Conventional,FHA,VA Loan
Price history
| Date | Event | Price |
|---|---|---|
| 6/6/2025 | Sold | $1,060,000+6%$414/sqft |
Source: | ||
| 5/15/2025 | Contingent | $1,000,000$391/sqft |
Source: | ||
| 4/26/2025 | Pending sale | $1,000,000$391/sqft |
Source: | ||
| 4/24/2025 | Listed for sale | $1,000,000+308.2%$391/sqft |
Source: | ||
| 2/9/1998 | Sold | $245,000$96/sqft |
Source: Public Record Report a problem | ||
Public tax history
| Year | Property taxes | Tax assessment |
|---|---|---|
| 2025 | $3,766 +2.9% | $130,634 +0% |
| 2024 | $3,660 +3% | $130,620 +2.7% |
| 2023 | $3,553 +2.9% | $127,246 +18.3% |
Find assessor info on the county website
Neighborhood: Southwest
Nearby schools
GreatSchools rating
- 9/10Jessie Beck Elementary SchoolGrades: PK-6Distance: 0.8 mi
- 6/10Darrell C Swope Middle SchoolGrades: 6-8Distance: 1.7 mi
- 7/10Reno High SchoolGrades: 9-12Distance: 1.6 mi
Schools provided by the listing agent
- Elementary: Beck
- Middle: Swope
- High: Reno
Source: NNRMLS. This data may not be complete. We recommend contacting the local school district to confirm school assignments for this home.
Get a cash offer in 3 minutes
Find out how much your home could sell for in as little as 3 minutes with a no-obligation cash offer.
Estimated market value$1,067,400
Get a cash offer in 3 minutes
Find out how much your home could sell for in as little as 3 minutes with a no-obligation cash offer.
Estimated market value
$1,067,400
