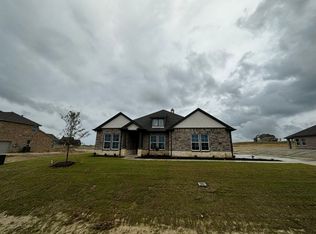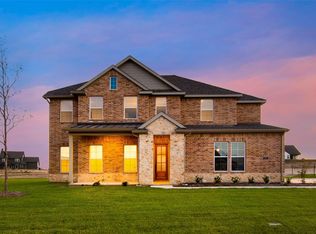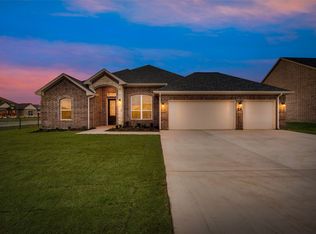Sold on 06/20/23
Price Unknown
165 Misty Mountain Ln, Rhome, TX 76078
4beds
2,629sqft
Single Family Residence
Built in 2023
0.81 Acres Lot
$520,400 Zestimate®
$--/sqft
$2,665 Estimated rent
Home value
$520,400
$494,000 - $546,000
$2,665/mo
Zestimate® history
Loading...
Owner options
Explore your selling options
What's special
SPRAY FOAM ENCAPSULATION! Beautiful open concept kitchen and living area, Study option, Formal Dining, Huge Kitchen Island, 12 foot Ceilings in entry and family areas, 10 foot ceilings throughout, cabinetry in utility room, mud bench, luxury vinyl plank in main areas, separate vanities, large corner shower & separate tub in primary suite, 42 inch upper white painted cabinets with 3 CM nougat quartz in kitchen and sile stone quartz in baths, and much more!
Zillow last checked: 8 hours ago
Listing updated: June 20, 2023 at 12:15pm
Listed by:
Rachel Morton 817-731-7595,
NTex Realty, LP 817-731-7595
Bought with:
Brittanee Brown
Keller Williams Realty
Source: NTREIS,MLS#: 20329133
Facts & features
Interior
Bedrooms & bathrooms
- Bedrooms: 4
- Bathrooms: 3
- Full bathrooms: 3
Primary bedroom
- Features: Dual Sinks, Double Vanity, En Suite Bathroom, Garden Tub/Roman Tub, Separate Shower, Walk-In Closet(s)
- Level: First
- Dimensions: 19 x 14
Bedroom
- Level: First
- Dimensions: 12 x 11
Bedroom
- Level: First
- Dimensions: 12 x 11
Bedroom
- Features: Split Bedrooms
- Level: First
- Dimensions: 11 x 11
Dining room
- Level: First
- Dimensions: 11 x 10
Kitchen
- Features: Built-in Features, Eat-in Kitchen, Kitchen Island, Pantry, Stone Counters
- Level: First
- Dimensions: 20 x 10
Living room
- Level: First
- Dimensions: 21 x 18
Office
- Level: First
- Dimensions: 13 x 11
Utility room
- Features: Built-in Features, Utility Room
- Level: First
- Dimensions: 9 x 8
Heating
- Central, Electric
Cooling
- Central Air, Ceiling Fan(s), Electric
Appliances
- Included: Dishwasher, Electric Cooktop, Electric Oven, Electric Range, Electric Water Heater, Disposal, Microwave, Vented Exhaust Fan
- Laundry: Washer Hookup, Electric Dryer Hookup, Laundry in Utility Room
Features
- Decorative/Designer Lighting Fixtures, Cable TV
- Flooring: Carpet, Ceramic Tile, Wood
- Has basement: No
- Number of fireplaces: 1
- Fireplace features: Stone, Wood Burning
Interior area
- Total interior livable area: 2,629 sqft
Property
Parking
- Total spaces: 2
- Parking features: Garage, Garage Faces Side
- Attached garage spaces: 2
Features
- Levels: One
- Stories: 1
- Patio & porch: Covered
- Exterior features: Rain Gutters
- Pool features: None
- Fencing: None
Lot
- Size: 0.81 Acres
- Features: Back Yard, Greenbelt, Interior Lot, Lawn, Landscaped, Subdivision, Sprinkler System
Details
- Parcel number: R07410P1500
Construction
Type & style
- Home type: SingleFamily
- Architectural style: Traditional,Detached
- Property subtype: Single Family Residence
Materials
- Brick
- Foundation: Slab
- Roof: Composition
Condition
- New construction: Yes
- Year built: 2023
Utilities & green energy
- Utilities for property: Municipal Utilities, Sewer Available, Water Available, Cable Available
Green energy
- Energy efficient items: Appliances, Doors, HVAC, Insulation, Rain/Freeze Sensors, Thermostat, Windows
Community & neighborhood
Security
- Security features: Prewired, Security System, Carbon Monoxide Detector(s), Fire Alarm, Smoke Detector(s)
Community
- Community features: Community Mailbox
Location
- Region: Rhome
- Subdivision: Fairview Meadows
HOA & financial
HOA
- Has HOA: Yes
- HOA fee: $500 annually
- Services included: Association Management, Maintenance Structure
- Association name: CCMC
- Association phone: 469-781-5172
Other
Other facts
- Listing terms: Cash,Conventional,FHA,VA Loan
Price history
| Date | Event | Price |
|---|---|---|
| 8/26/2025 | Listing removed | $530,000$202/sqft |
Source: NTREIS #20911875 Report a problem | ||
| 5/22/2025 | Price change | $530,000-0.9%$202/sqft |
Source: NTREIS #20911875 Report a problem | ||
| 4/22/2025 | Listed for sale | $535,000$203/sqft |
Source: NTREIS #20911875 Report a problem | ||
| 6/20/2023 | Sold | -- |
Source: NTREIS #20329133 Report a problem | ||
Public tax history
Tax history is unavailable.
Neighborhood: 76078
Nearby schools
GreatSchools rating
- 5/10Seven Hills Elementary SchoolGrades: PK-5Distance: 4.5 mi
- 4/10Chisholm Trail Middle SchoolGrades: 6-8Distance: 3.7 mi
- 6/10Northwest High SchoolGrades: 9-12Distance: 9.3 mi
Schools provided by the listing agent
- Elementary: Sevenhills
- Middle: Chisholmtr
- High: Northwest
- District: Northwest ISD
Source: NTREIS. This data may not be complete. We recommend contacting the local school district to confirm school assignments for this home.
Get a cash offer in 3 minutes
Find out how much your home could sell for in as little as 3 minutes with a no-obligation cash offer.
Estimated market value
$520,400
Get a cash offer in 3 minutes
Find out how much your home could sell for in as little as 3 minutes with a no-obligation cash offer.
Estimated market value
$520,400


