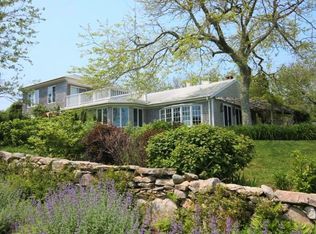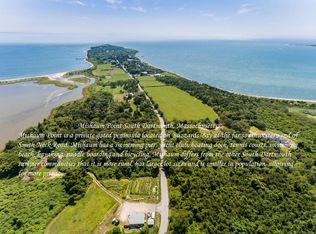Youll love this stunning estate by the sea on Mishaum Point. This exclusive property is located towards the end of private Mishaum Point Road with a rolling lawn to your own private beach and offers a view o Buzzards Bay from almost every room. Once you step inside you appreciate the spaciousness of this ocean front home in one of the most prestigious gated communitys on the South Coast. At the bottom of the lot enjoy your own beach and guest house on a blue stone patio practically hanging over the water. Central a/c in house guest house, classic dining room sophisticated living room with gleaming hardwood floors, two mirror image master suites w/ balconies overlooking Buzzards Bay. The kitchen is truly awesome offerng all commerical appliances, marble countertops, breakfast area, built in hutch w/separate casual morning room w/fireplace, Two gas fireplaces, two car attached garage full basement. Large blue stone patio perfect entertaining.
This property is off market, which means it's not currently listed for sale or rent on Zillow. This may be different from what's available on other websites or public sources.

