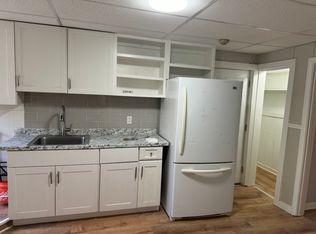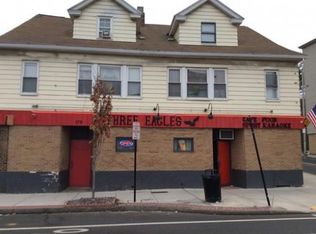Welcome to 165 Millbury Street. Right down the street from Kelly Square near the new Polar Park the future home of the Boston WooSox AAA affiliate of the Redsox. 8 unit property with 6 residential apartments of which 5 are 2 bedrooms and 1 unit is a 1 bedroom. The 1st floor consists of 2 commercial units currently a beauty salon. All the residential units have natural gas for heat and all have separate electricity. The commercial units have natural gas for heat and central air. Great CAP rate for this property, add this one to your portfolio.
This property is off market, which means it's not currently listed for sale or rent on Zillow. This may be different from what's available on other websites or public sources.


